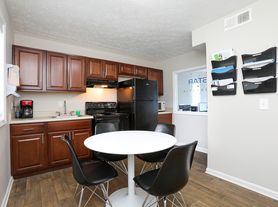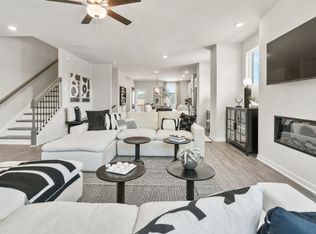The Collins is an inviting three-story townhome that blends flexibility with thoughtful design elements. Upon entry, you're greeted by a convenient 2-car garage, a full lower-level bathroom, and a bedroom, ensuring practicality and comfort from the start. The second floor opens up to an expansive open concept living area that immediately feels like home, seamlessly connecting a casual gathering space with an entertainer's kitchen featuring a seated island and ample cabinetry-perfect for hosting lively gatherings or sophisticated dinner parties. On the third level, the private owner's suite beckons as a serene retreat, boasting a spa-like bath and a generous walk-in closet with luxurious finishes. Completing this level are two additional bedrooms, providing ample space for everyone in the household. Design upgrades added include: LVP stair treads and upgraded cabinets throughout.
Listings identified with the FMLS IDX logo come from FMLS and are held by brokerage firms other than the owner of this website. The listing brokerage is identified in any listing details. Information is deemed reliable but is not guaranteed. 2025 First Multiple Listing Service, Inc.
Townhouse for rent
$2,900/mo
320 Cornett Way, Lawrenceville, GA 30046
4beds
2,432sqft
Price may not include required fees and charges.
Townhouse
Available now
No pets
Central air, zoned
In hall laundry
Garage parking
Electric, central, forced air, zoned
What's special
Seated islandGenerous walk-in closetUpgraded cabinetsLvp stair treadsSpa-like bathLower-level bathroom
- 6 days |
- -- |
- -- |
Travel times
Looking to buy when your lease ends?
Consider a first-time homebuyer savings account designed to grow your down payment with up to a 6% match & a competitive APY.
Facts & features
Interior
Bedrooms & bathrooms
- Bedrooms: 4
- Bathrooms: 4
- Full bathrooms: 3
- 1/2 bathrooms: 1
Heating
- Electric, Central, Forced Air, Zoned
Cooling
- Central Air, Zoned
Appliances
- Included: Dishwasher, Stove
- Laundry: In Hall, In Unit, Upper Level
Features
- Double Vanity, Entrance Foyer, High Ceilings 10 ft Lower, High Ceilings 9 ft Lower, High Ceilings 9 ft Main, High Speed Internet, Walk In Closet, Walk-In Closet(s)
- Flooring: Carpet
- Has basement: Yes
Interior area
- Total interior livable area: 2,432 sqft
Video & virtual tour
Property
Parking
- Parking features: Garage, Covered
- Has garage: Yes
- Details: Contact manager
Features
- Exterior features: Contact manager
Construction
Type & style
- Home type: Townhouse
- Property subtype: Townhouse
Materials
- Roof: Composition
Condition
- Year built: 2024
Building
Management
- Pets allowed: No
Community & HOA
Location
- Region: Lawrenceville
Financial & listing details
- Lease term: 12 Months
Price history
| Date | Event | Price |
|---|---|---|
| 10/31/2025 | Listed for rent | $2,900$1/sqft |
Source: FMLS GA #7674267 | ||
| 11/25/2024 | Sold | $425,000-7.1%$175/sqft |
Source: | ||
| 10/23/2024 | Pending sale | $457,465$188/sqft |
Source: | ||
| 9/7/2024 | Price change | $457,465+0.2%$188/sqft |
Source: | ||
| 8/21/2024 | Price change | $456,465-1.1%$188/sqft |
Source: | ||

