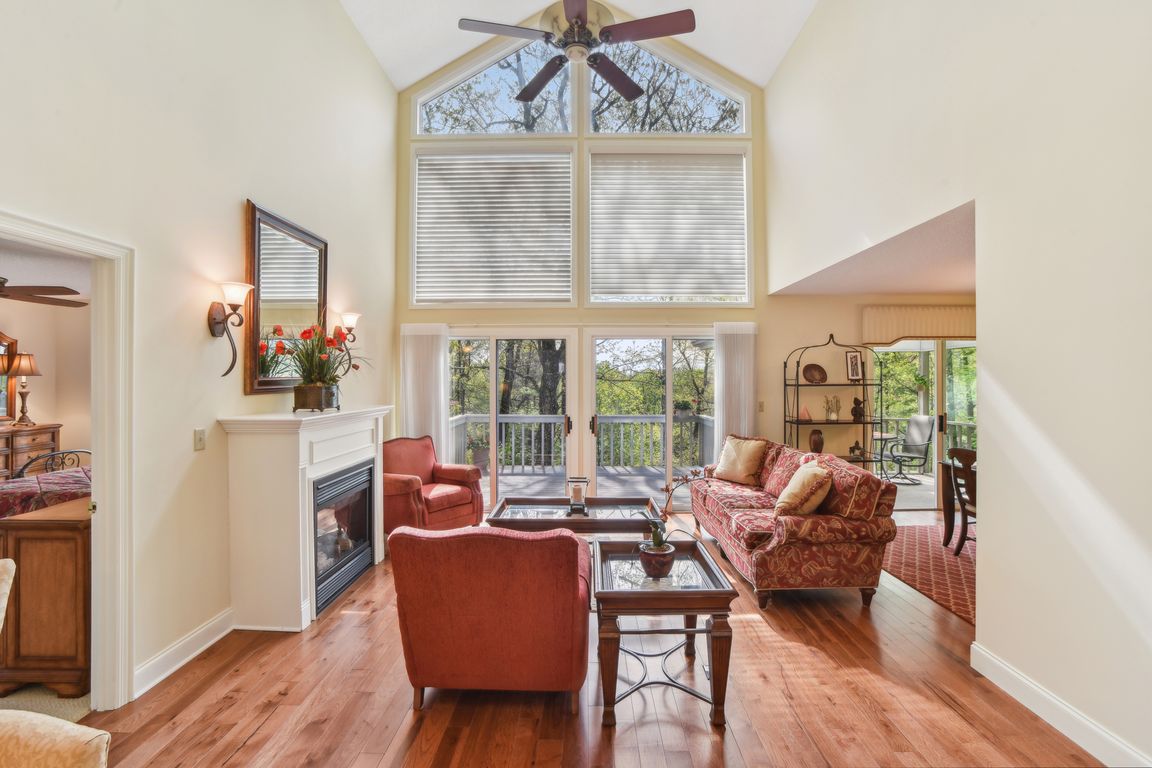
Active
$598,000
4beds
2,689sqft
320 Dawnbrook Dr, Flat Rock, NC 28731
4beds
2,689sqft
Condominium
Built in 1993
2 Attached garage spaces
$222 price/sqft
$391 monthly HOA fee
What's special
Mountain viewsExpansive light-filled garden-level suitePrivate screened porchDedicated guest area
Every detail in this inviting home is crafted for effortless, upscale living. Room for the whole family! Imagine: Peaceful mornings on your private screened porch, enjoy the mountain views, coffee in hand, surrounded by nature. Cozy evenings in front of your fireplace. Effortless hosting in an expansive, light-filled garden-level suite—complete with a ...
- 23 days
- on Zillow |
- 569 |
- 12 |
Source: Canopy MLS as distributed by MLS GRID,MLS#: 4283000
Travel times
Living Room
Kitchen
Primary Bedroom
Zillow last checked: 7 hours ago
Listing updated: August 03, 2025 at 12:06pm
Listing Provided by:
Judith Moolten 828-290-0940,
Grateful Mindset Properties
Source: Canopy MLS as distributed by MLS GRID,MLS#: 4283000
Facts & features
Interior
Bedrooms & bathrooms
- Bedrooms: 4
- Bathrooms: 4
- Full bathrooms: 4
- Main level bedrooms: 2
Primary bedroom
- Features: Vaulted Ceiling(s), Walk-In Closet(s)
- Level: Main
Heating
- Central, Natural Gas
Cooling
- Ceiling Fan(s), Central Air
Appliances
- Included: Dishwasher, Disposal, Double Oven, Dryer, Electric Oven, Electric Range, Electric Water Heater, Exhaust Fan, Exhaust Hood, Microwave, Refrigerator with Ice Maker
- Laundry: In Kitchen, Lower Level, Main Level
Features
- Open Floorplan, Pantry, Walk-In Closet(s), Walk-In Pantry, Other - See Remarks
- Flooring: Carpet, Tile, Wood
- Doors: Insulated Door(s), Screen Door(s), Sliding Doors
- Windows: Insulated Windows, Storm Window(s)
- Basement: Exterior Entry,Finished,Walk-Out Access,Walk-Up Access
- Attic: Pull Down Stairs
- Fireplace features: Family Room
Interior area
- Total structure area: 1,605
- Total interior livable area: 2,689 sqft
- Finished area above ground: 1,605
- Finished area below ground: 1,084
Video & virtual tour
Property
Parking
- Total spaces: 2
- Parking features: Driveway, Attached Garage, Garage Door Opener, Garage Faces Front, Garage on Main Level
- Attached garage spaces: 2
- Has uncovered spaces: Yes
Accessibility
- Accessibility features: Two or More Access Exits
Features
- Levels: One
- Stories: 1
- Entry location: Main
- Patio & porch: Awning(s), Deck, Front Porch
- Exterior features: Lawn Maintenance
- Pool features: Community
- Spa features: Community
- Has view: Yes
- View description: Long Range, Mountain(s), Winter
Lot
- Features: End Unit, Views
Details
- Parcel number: 9576083157.017
- Zoning: R3
- Special conditions: Standard
- Other equipment: Network Ready
Construction
Type & style
- Home type: Condo
- Architectural style: Arts and Crafts,Contemporary,Modern
- Property subtype: Condominium
Materials
- Shingle/Shake
- Roof: Fiberglass
Condition
- New construction: No
- Year built: 1993
Utilities & green energy
- Sewer: Public Sewer
- Water: City
- Utilities for property: Electricity Connected
Community & HOA
Community
- Features: Business Center, Clubhouse, Fitness Center, Game Court, Gated, Golf, Pond, Putting Green, Rooftop Terrace, Sport Court, Street Lights, Tennis Court(s), Walking Trails, Other
- Security: Carbon Monoxide Detector(s), Security Service, Security System, Smoke Detector(s)
- Subdivision: Kenmure
HOA
- Has HOA: Yes
- HOA fee: $391 monthly
- HOA name: Brookwood Village
- HOA phone: 828-650-6875
Location
- Region: Flat Rock
- Elevation: 2000 Feet
Financial & listing details
- Price per square foot: $222/sqft
- Tax assessed value: $518,000
- Annual tax amount: $1,388
- Date on market: 7/18/2025
- Exclusions: Deck table and chairs, screened porch table and chairs and grill
- Electric utility on property: Yes
- Road surface type: Asphalt, Paved