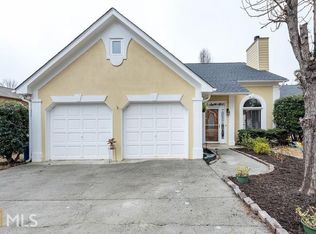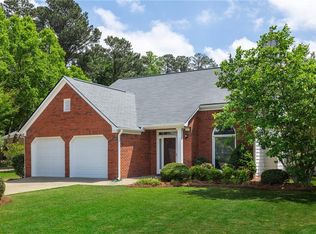Closed
$515,000
320 Devon Ct, Alpharetta, GA 30004
3beds
1,726sqft
Single Family Residence, Residential
Built in 1995
6,316.2 Square Feet Lot
$516,900 Zestimate®
$298/sqft
$2,687 Estimated rent
Home value
$516,900
$476,000 - $563,000
$2,687/mo
Zestimate® history
Loading...
Owner options
Explore your selling options
What's special
LOCATION, LOCATION, LOCATION! 3Br/2.5 bath in Alpharetta School District. Nestled in a cul-de-sac in a quiet neighborhood with a fenced in back yard. New Flooring, fresh paint, open floor plan with plenty of sunlight. Home boast of an oversized master suite on the main with double vanities and soaking tub. Upstairs bedrooms with bonus room to provide for flexibility in living space. Minutes away from downtown Alpharetta and Avalon for convenient shopping, restaurants and festivals. Some of these photos have been virtually staged.
Zillow last checked: 8 hours ago
Listing updated: June 06, 2024 at 01:31am
Listing Provided by:
Sonya Johnson,
Maximum One Realtor Partners
Bought with:
Aman Grover, 373719
BHGRE Metro Brokers
Source: FMLS GA,MLS#: 7372128
Facts & features
Interior
Bedrooms & bathrooms
- Bedrooms: 3
- Bathrooms: 3
- Full bathrooms: 2
- 1/2 bathrooms: 1
- Main level bathrooms: 1
- Main level bedrooms: 1
Primary bedroom
- Features: Master on Main
- Level: Master on Main
Bedroom
- Features: Master on Main
Primary bathroom
- Features: Double Vanity, Separate His/Hers, Whirlpool Tub
Dining room
- Features: Open Concept, Other
Kitchen
- Features: Breakfast Bar, Cabinets White, Laminate Counters, Pantry, View to Family Room, Wine Rack
Heating
- Natural Gas
Cooling
- Ceiling Fan(s), Central Air
Appliances
- Included: Dishwasher, Disposal, Dryer, Gas Cooktop, Gas Oven, Microwave, Refrigerator, Self Cleaning Oven, Washer
- Laundry: Laundry Room, Upper Level
Features
- Vaulted Ceiling(s)
- Flooring: Carpet, Sustainable, Wood
- Windows: Double Pane Windows, Shutters
- Basement: None
- Number of fireplaces: 1
- Fireplace features: Family Room, Gas Log, Gas Starter, Glass Doors
- Common walls with other units/homes: No Common Walls
Interior area
- Total structure area: 1,726
- Total interior livable area: 1,726 sqft
Property
Parking
- Total spaces: 2
- Parking features: Garage
- Garage spaces: 2
Accessibility
- Accessibility features: None
Features
- Levels: Two
- Stories: 2
- Patio & porch: Patio
- Exterior features: Private Yard, Other
- Pool features: None
- Has spa: Yes
- Spa features: Bath, None
- Fencing: Back Yard,Wood
- Has view: Yes
- View description: Other
- Waterfront features: None
- Body of water: None
Lot
- Size: 6,316 sqft
- Features: Back Yard, Cul-De-Sac, Landscaped
Details
- Additional structures: None
- Parcel number: 22 513511220507
- Other equipment: Satellite Dish
- Horse amenities: None
Construction
Type & style
- Home type: SingleFamily
- Architectural style: Traditional,Other
- Property subtype: Single Family Residence, Residential
Materials
- Brick Front, Wood Siding
- Foundation: Slab
- Roof: Shingle
Condition
- Resale
- New construction: No
- Year built: 1995
Utilities & green energy
- Electric: Other
- Sewer: Public Sewer
- Water: Public
- Utilities for property: Cable Available, Electricity Available, Natural Gas Available, Phone Available, Underground Utilities, Water Available
Green energy
- Energy efficient items: None
- Energy generation: None
Community & neighborhood
Security
- Security features: Carbon Monoxide Detector(s), Fire Alarm, Security Lights, Security System Leased, Smoke Detector(s)
Community
- Community features: Clubhouse, Fitness Center, Near Public Transport, Near Schools, Near Shopping, Pool, Tennis Court(s), Other
Location
- Region: Alpharetta
- Subdivision: Somerset At Henderson Village
HOA & financial
HOA
- Has HOA: Yes
- HOA fee: $800 annually
- Association phone: 770-886-7577
Other
Other facts
- Ownership: Fee Simple
- Road surface type: Paved
Price history
| Date | Event | Price |
|---|---|---|
| 5/31/2024 | Sold | $515,000-2.8%$298/sqft |
Source: | ||
| 5/19/2024 | Pending sale | $530,000$307/sqft |
Source: | ||
| 5/6/2024 | Price change | $530,000-1.9%$307/sqft |
Source: | ||
| 4/22/2024 | Listed for sale | $540,000+4.9%$313/sqft |
Source: | ||
| 10/16/2023 | Listing removed | $515,000$298/sqft |
Source: | ||
Public tax history
| Year | Property taxes | Tax assessment |
|---|---|---|
| 2024 | $2,252 +31.6% | $203,160 +21.5% |
| 2023 | $1,712 -19.2% | $167,160 +10.7% |
| 2022 | $2,117 +0.8% | $151,040 +24.1% |
Find assessor info on the county website
Neighborhood: 30004
Nearby schools
GreatSchools rating
- 6/10Manning Oaks Elementary SchoolGrades: PK-5Distance: 0.7 mi
- 7/10Hopewell Middle SchoolGrades: 6-8Distance: 0.8 mi
- 9/10Alpharetta High SchoolGrades: 9-12Distance: 1.9 mi
Schools provided by the listing agent
- Elementary: Manning Oaks
- Middle: Hopewell
- High: Alpharetta
Source: FMLS GA. This data may not be complete. We recommend contacting the local school district to confirm school assignments for this home.
Get a cash offer in 3 minutes
Find out how much your home could sell for in as little as 3 minutes with a no-obligation cash offer.
Estimated market value
$516,900
Get a cash offer in 3 minutes
Find out how much your home could sell for in as little as 3 minutes with a no-obligation cash offer.
Estimated market value
$516,900

