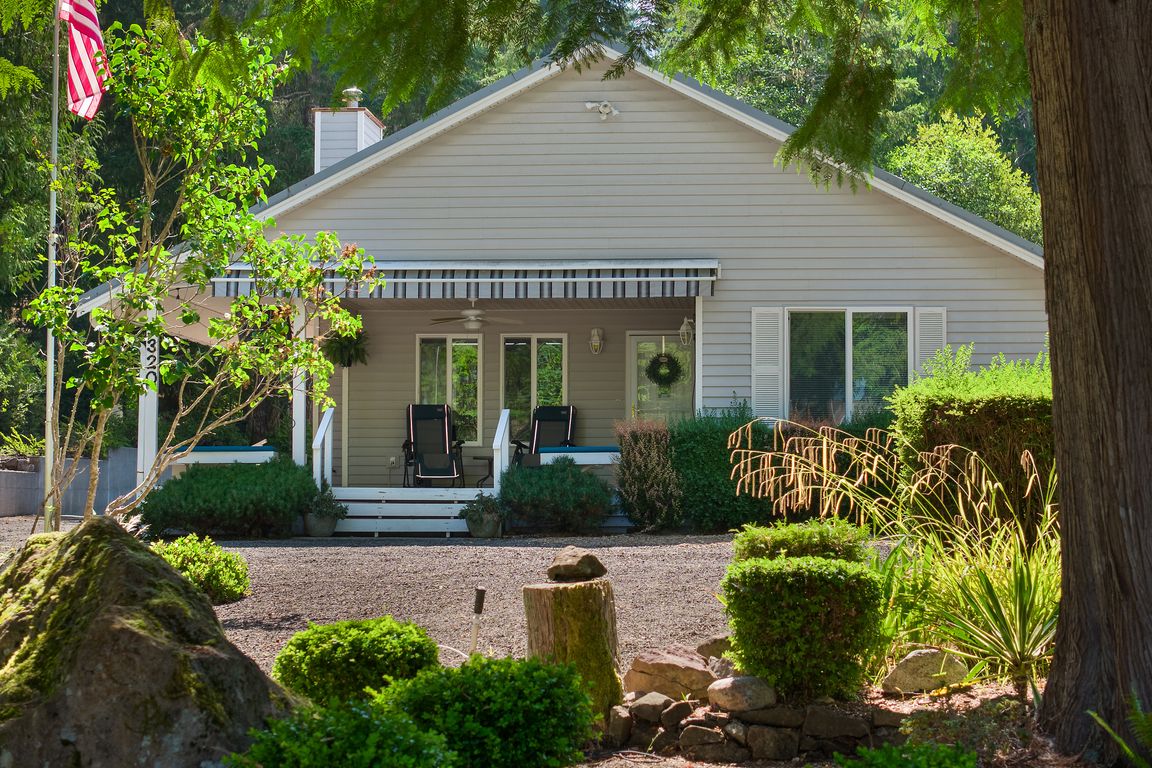
Active
$525,000
3beds
1,320sqft
320 E Ballantrae Drive, Shelton, WA 98584
3beds
1,320sqft
Single family residence
Built in 1996
0.54 Acres
2 Attached garage spaces
$398 price/sqft
$128 monthly HOA fee
What's special
Dedicated rv spotWrap around deckU-shaped drivewayExpansive covered deck
First time ever on the market! This charming and lovingly maintained rambler comes with two tax parcels in desirable Lake Limerick—offering space, flexibility, and lifestyle. Kick back on the expansive covered deck (ceiling fan and TV too!) or take advantage of the fully finished garage with attic storage. Hosting will be ...
- 24 days
- on Zillow |
- 1,229 |
- 21 |
Source: NWMLS,MLS#: 2403375
Travel times
Family Room
Kitchen
Primary Bedroom
Zillow last checked: 7 hours ago
Listing updated: July 25, 2025 at 08:50pm
Listed by:
Kristine Anderson,
eXp Realty
Source: NWMLS,MLS#: 2403375
Facts & features
Interior
Bedrooms & bathrooms
- Bedrooms: 3
- Bathrooms: 3
- Full bathrooms: 1
- 3/4 bathrooms: 2
- Main level bathrooms: 3
- Main level bedrooms: 3
Primary bedroom
- Level: Main
Bedroom
- Level: Main
Bedroom
- Level: Main
Bathroom three quarter
- Description: Second Lot
- Level: Main
Bathroom full
- Level: Main
Bathroom three quarter
- Level: Main
Dining room
- Level: Main
Entry hall
- Level: Main
Great room
- Level: Main
Kitchen without eating space
- Level: Main
Heating
- Fireplace, Forced Air, Electric, Propane
Cooling
- None
Appliances
- Included: Dishwasher(s), Dryer(s), Microwave(s), Refrigerator(s), Stove(s)/Range(s), Washer(s), Water Heater: Gas
Features
- Bath Off Primary, Ceiling Fan(s), Dining Room
- Flooring: Vinyl, Vinyl Plank, Carpet
- Doors: French Doors
- Windows: Double Pane/Storm Window, Skylight(s)
- Basement: None
- Number of fireplaces: 1
- Fireplace features: Gas, Main Level: 1, Fireplace
Interior area
- Total structure area: 1,320
- Total interior livable area: 1,320 sqft
Video & virtual tour
Property
Parking
- Total spaces: 2
- Parking features: Driveway, Attached Garage, RV Parking
- Attached garage spaces: 2
Features
- Levels: One
- Stories: 1
- Entry location: Main
- Patio & porch: Bath Off Primary, Ceiling Fan(s), Double Pane/Storm Window, Dining Room, Fireplace, French Doors, Skylight(s), Walk-In Closet(s), Water Heater, Wired for Generator
- Has view: Yes
- View description: Territorial
Lot
- Size: 0.54 Acres
- Dimensions: 110 x 173 x 171 x 166
- Features: Paved, Secluded, Cable TV, Deck, High Speed Internet, Outbuildings, Patio, RV Parking
- Topography: Level
- Residential vegetation: Brush, Garden Space
Details
- Parcel number: 321275000086
- Zoning description: Jurisdiction: County
- Special conditions: Standard
- Other equipment: Wired for Generator
Construction
Type & style
- Home type: SingleFamily
- Architectural style: Northwest Contemporary
- Property subtype: Single Family Residence
Materials
- Metal/Vinyl
- Foundation: Poured Concrete
- Roof: Metal
Condition
- Very Good
- Year built: 1996
Utilities & green energy
- Electric: Company: PUD3
- Sewer: Septic Tank, Company: Septic
- Water: Community, Company: Lake Limerick
- Utilities for property: Comcast/Hctc, Comcast/Hctc
Community & HOA
Community
- Features: Athletic Court, Boat Launch, CCRs, Clubhouse, Golf, Park, Playground, Trail(s)
- Security: Security Service
- Subdivision: Lake Limerick
HOA
- HOA fee: $128 monthly
- HOA phone: 360-426-3581
Location
- Region: Shelton
Financial & listing details
- Price per square foot: $398/sqft
- Tax assessed value: $504,900
- Annual tax amount: $3,545
- Date on market: 7/17/2025
- Listing terms: Cash Out,Conventional,FHA,USDA Loan,VA Loan
- Inclusions: Dishwasher(s), Dryer(s), Microwave(s), Refrigerator(s), Stove(s)/Range(s), Washer(s)
- Cumulative days on market: 25 days