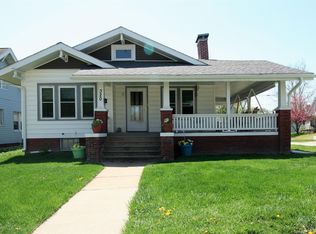This cozy Craftsman home is located in a lovely neighborhood known as the Gold Coast area, with Bradley Hall one block away. Built in 1909, the craftsmanship & charm of this home stood the test of time with original oak hardwood floors, woodwork/trim, bathroom floor tile, brick fireplace/mantle which includes a gas insert, 9 ft ceilings, big wrap around front porch, & energy efficient windows that provide plenty of natural light & a nice breeze. Kitchen includes a gas oven with warmer drawer & 5th burner griddle/grill, new microwave, dishwasher, & garage disposal. You will enjoy the eat-in breakfast nook and flat screen TV. All bedrooms have nice closet space & 3rd bedroom has a built-in cabinet, which would be nice for linens. There is a washer/dryer hookup option also in the 3rd bedroom. Unfinished basement has lots of storage space. Low maintenance yard. A 2 car detached garage with breezeway. Within walking distance to the Historical square & Central Ward Elementary School.
This property is off market, which means it's not currently listed for sale or rent on Zillow. This may be different from what's available on other websites or public sources.
