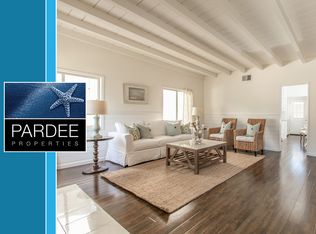Sold for $1,900,000 on 10/17/25
Listing Provided by:
Bill Ruane DRE #00972400 310-877-2374,
Estate Properties
Bought with: Tower-60
$1,900,000
320 E Walnut Ave, El Segundo, CA 90245
5beds
2,600sqft
Single Family Residence
Built in 1949
7,279 Square Feet Lot
$2,084,000 Zestimate®
$731/sqft
$7,589 Estimated rent
Home value
$2,084,000
$1.98M - $2.19M
$7,589/mo
Zestimate® history
Loading...
Owner options
Explore your selling options
What's special
Updated in 2024, this 2600 sq ft+ 5-bedroom, 3-bath residence blends modern comfort with versatile living. The open living room seamlessly connects the dedicated dining room to an oversized kitchen with a large island, new cabinetry, oven, and refrigerator. Upstairs, the expansive primary suite boasts cathedral ceilings, a large walk-in closet, and a full bath with dual sinks. Downstairs, the front bedroom offers French doors to the backyard and access to a finished attic—ideal for a playroom or office. The third bedroom features two closets, while the sizable fourth and fifth bedrooms include closets with built in-features and they share a spacious Jack and Jill bathroom. A huge laundry room opens to a large side yard, while the backyard itself is designed for both relaxation and flexibility with multiple private sections, a sitting area, and a bonus room that works perfectly as a guest room, office, or gym. Additional highlights include new laminate flooring throughout, updated bathrooms, abundant natural light, double and triple-paned windows, AC, an EV charger and solar system!
Zillow last checked: 8 hours ago
Listing updated: October 17, 2025 at 12:53pm
Listing Provided by:
Bill Ruane DRE #00972400 310-877-2374,
Estate Properties
Bought with:
Linda Cote, DRE #01084930
Tower-60
Source: CRMLS,MLS#: SB25217075 Originating MLS: California Regional MLS
Originating MLS: California Regional MLS
Facts & features
Interior
Bedrooms & bathrooms
- Bedrooms: 5
- Bathrooms: 3
- Full bathrooms: 3
- Main level bathrooms: 2
- Main level bedrooms: 4
Kitchen
- Features: Kitchen Island, Kitchen/Family Room Combo
Heating
- See Remarks
Cooling
- See Remarks
Appliances
- Laundry: Laundry Room, See Remarks
Features
- Open Floorplan, See Remarks
- Has fireplace: No
- Fireplace features: None
- Common walls with other units/homes: No Common Walls
Interior area
- Total interior livable area: 2,600 sqft
Property
Parking
- Parking features: Driveway, See Remarks
Features
- Levels: Two
- Stories: 2
- Entry location: 1
- Patio & porch: See Remarks
- Pool features: None
- Spa features: None
- Has view: Yes
- View description: None
Lot
- Size: 7,279 sqft
- Features: 0-1 Unit/Acre
Details
- Parcel number: 4132030020
- Special conditions: Standard
Construction
Type & style
- Home type: SingleFamily
- Property subtype: Single Family Residence
Condition
- New construction: No
- Year built: 1949
Utilities & green energy
- Sewer: Public Sewer
- Water: Public
Community & neighborhood
Community
- Community features: Street Lights, Sidewalks
Location
- Region: El Segundo
Other
Other facts
- Listing terms: Cash,Cash to New Loan,Conventional
Price history
| Date | Event | Price |
|---|---|---|
| 10/17/2025 | Sold | $1,900,000-9.3%$731/sqft |
Source: | ||
| 10/7/2025 | Pending sale | $2,095,000$806/sqft |
Source: | ||
| 9/22/2025 | Listed for sale | $2,095,000+42%$806/sqft |
Source: | ||
| 6/23/2022 | Sold | $1,475,000+1.1%$567/sqft |
Source: Public Record | ||
| 5/18/2022 | Pending sale | $1,459,000$561/sqft |
Source: | ||
Public tax history
| Year | Property taxes | Tax assessment |
|---|---|---|
| 2025 | $17,529 +2.3% | $1,565,281 +2% |
| 2024 | $17,138 +2.7% | $1,534,590 +2% |
| 2023 | $16,680 -1.4% | $1,504,500 +112% |
Find assessor info on the county website
Neighborhood: 90245
Nearby schools
GreatSchools rating
- 9/10Center Street ElementaryGrades: K-5Distance: 0.5 mi
- 9/10El Segundo Middle SchoolGrades: 6-8Distance: 0.8 mi
- 10/10El Segundo High SchoolGrades: 9-12Distance: 0.2 mi
Get a cash offer in 3 minutes
Find out how much your home could sell for in as little as 3 minutes with a no-obligation cash offer.
Estimated market value
$2,084,000
Get a cash offer in 3 minutes
Find out how much your home could sell for in as little as 3 minutes with a no-obligation cash offer.
Estimated market value
$2,084,000
