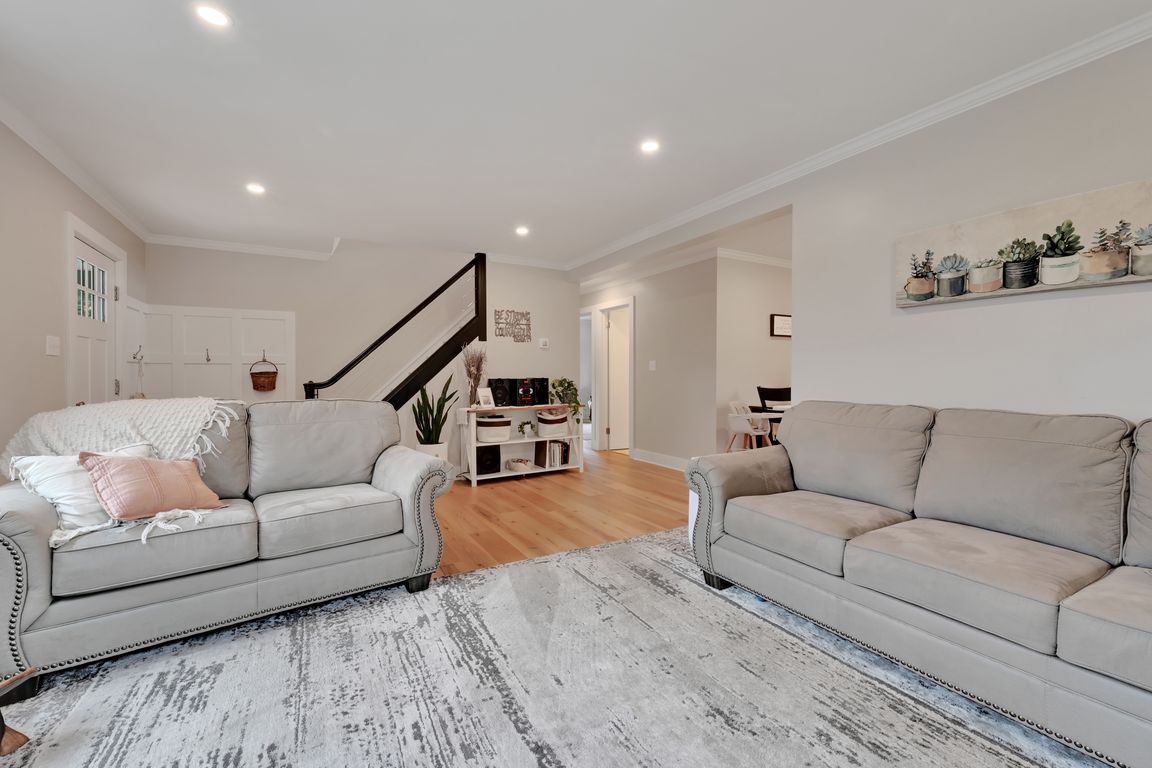
For sale
$299,900
4beds
1,512sqft
320 Elm St, Lebanon, PA 17042
4beds
1,512sqft
Single family residence
Built in 1951
8,276 sqft
1 Attached garage space
$198 price/sqft
What's special
Off-street parkingEat-in kitchenCorner lotNice-sized yardWalk-in pantryTile backsplashScreened-in porch
Welcome to 320 Elm Street! This beautifully updated Cape Cod sits on a desirable corner lot and has been tastefully renovated from top to bottom. Offering 4 spacious bedrooms with closets—2 on the main level along with a full bath featuring a walk-in tile shower—this home is perfect for flexible living ...
- 1 day |
- 1,305 |
- 115 |
Likely to sell faster than
Source: Bright MLS,MLS#: PALN2023436
Travel times
Living Room
Kitchen
Bedroom
Zillow last checked: 7 hours ago
Listing updated: October 23, 2025 at 03:07am
Listed by:
Tracey Kreiser 570-640-3199,
Saunders Real Estate (570) 516-1177,
Listing Team: The Tracey Kreiser Team
Source: Bright MLS,MLS#: PALN2023436
Facts & features
Interior
Bedrooms & bathrooms
- Bedrooms: 4
- Bathrooms: 2
- Full bathrooms: 2
- Main level bathrooms: 1
- Main level bedrooms: 2
Basement
- Area: 0
Heating
- Forced Air, Natural Gas
Cooling
- Central Air, Electric
Appliances
- Included: Dishwasher, Microwave, Electric Water Heater
- Laundry: In Basement
Features
- Built-in Features, Butlers Pantry, Combination Kitchen/Living, Entry Level Bedroom, Family Room Off Kitchen, Open Floorplan, Eat-in Kitchen, Kitchen Island, Recessed Lighting, Bathroom - Tub Shower, Upgraded Countertops, Dry Wall
- Flooring: Hardwood, Vinyl, Luxury Vinyl, Wood
- Windows: Energy Efficient
- Basement: Garage Access,Full,Concrete
- Has fireplace: No
Interior area
- Total structure area: 1,512
- Total interior livable area: 1,512 sqft
- Finished area above ground: 1,512
- Finished area below ground: 0
Video & virtual tour
Property
Parking
- Total spaces: 1
- Parking features: Basement, Garage Faces Side, Attached, Driveway, Off Street, On Street
- Attached garage spaces: 1
- Has uncovered spaces: Yes
Accessibility
- Accessibility features: None
Features
- Levels: Two
- Stories: 2
- Patio & porch: Porch, Patio
- Pool features: None
Lot
- Size: 8,276 Square Feet
- Features: Corner Lot, SideYard(s), Rear Yard, Corner Lot/Unit
Details
- Additional structures: Above Grade, Below Grade
- Parcel number: 0123403913668280000
- Zoning: RES.
- Special conditions: Standard
Construction
Type & style
- Home type: SingleFamily
- Architectural style: Cape Cod
- Property subtype: Single Family Residence
Materials
- Aluminum Siding
- Foundation: Block
- Roof: Composition,Shingle
Condition
- Very Good
- New construction: No
- Year built: 1951
- Major remodel year: 2021
Utilities & green energy
- Electric: 200+ Amp Service
- Sewer: Public Sewer
- Water: Public
- Utilities for property: Cable Connected
Community & HOA
Community
- Subdivision: 1st Ward
HOA
- Has HOA: No
Location
- Region: Lebanon
- Municipality: LEBANON CITY
Financial & listing details
- Price per square foot: $198/sqft
- Tax assessed value: $125,700
- Annual tax amount: $4,133
- Date on market: 10/23/2025
- Listing agreement: Exclusive Right To Sell
- Listing terms: Cash,Conventional,FHA,VA Loan
- Exclusions: Washer, Dryer, Refrigerator, Range
- Ownership: Fee Simple