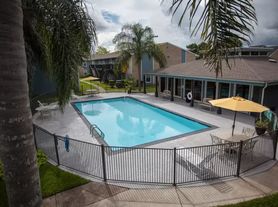Welcome to 320 Emma St, a stunning brand-new construction home offering the perfect blend of modern style and everyday comfort. This 4-bedroom, 2-bathroom residence sits on an oversized lot and boasts 1,900 square feet of bright, open living space. The spacious kitchen features quartz countertops, shaker-style cabinetry, built-in SS appliances, and a breakfast bar, making it ideal for both entertaining and daily living. The primary suite is a true retreat, comfortably fitting king-sized furniture and featuring dual sinks, a large standing shower, and a walk-in closet. Three generously sized secondary bedrooms offer versatility for family, guests, or a home office. Step outside to enjoy the oversized backyard perfect for weekend gatherings or a safe, open space for kids to play. Thoughtfully designed and beautifully finished, this home offers the lifestyle you've been looking for in a welcoming, well-planned layout. Don't miss your chance to call 320 Emma St home! APPLIANCES INCLUDED!
Copyright notice - Data provided by HAR.com 2022 - All information provided should be independently verified.
House for rent
$2,250/mo
320 Emma St, Angleton, TX 77515
4beds
1,900sqft
Price may not include required fees and charges.
Singlefamily
Available now
No pets
Electric
Electric dryer hookup laundry
2 Attached garage spaces parking
Natural gas
What's special
Oversized backyardBright open living spaceBuilt-in ss appliancesQuartz countertopsLarge standing showerSpacious kitchenWalk-in closet
- 152 days |
- -- |
- -- |
Travel times
Looking to buy when your lease ends?
Consider a first-time homebuyer savings account designed to grow your down payment with up to a 6% match & a competitive APY.
Facts & features
Interior
Bedrooms & bathrooms
- Bedrooms: 4
- Bathrooms: 2
- Full bathrooms: 2
Rooms
- Room types: Family Room
Heating
- Natural Gas
Cooling
- Electric
Appliances
- Included: Dishwasher, Disposal, Dryer, Microwave, Oven, Range, Refrigerator, Washer
- Laundry: Electric Dryer Hookup, In Unit, Washer Hookup
Features
- All Bedrooms Down, Primary Bed - 1st Floor, Walk In Closet
- Flooring: Carpet, Laminate
Interior area
- Total interior livable area: 1,900 sqft
Property
Parking
- Total spaces: 2
- Parking features: Attached, Covered
- Has attached garage: Yes
- Details: Contact manager
Features
- Stories: 1
- Exterior features: 0 Up To 1/4 Acre, All Bedrooms Down, Architecture Style: Traditional, Attached, Back Yard, ENERGY STAR Qualified Appliances, Electric Dryer Hookup, Flooring: Laminate, Heating: Gas, Living Area - 1st Floor, Lot Features: Back Yard, Subdivided, 0 Up To 1/4 Acre, Pets - No, Primary Bed - 1st Floor, Subdivided, Utility Room, Walk In Closet, Washer Hookup
Details
- Parcel number: 72991003030
Construction
Type & style
- Home type: SingleFamily
- Property subtype: SingleFamily
Condition
- Year built: 2025
Community & HOA
Location
- Region: Angleton
Financial & listing details
- Lease term: Long Term,12 Months
Price history
| Date | Event | Price |
|---|---|---|
| 9/5/2025 | Price change | $2,250-2.2%$1/sqft |
Source: | ||
| 8/7/2025 | Price change | $2,300-4.2%$1/sqft |
Source: | ||
| 6/5/2025 | Listed for rent | $2,400$1/sqft |
Source: | ||
| 3/26/2025 | Pending sale | $313,990+23.1%$165/sqft |
Source: | ||
| 3/21/2025 | Price change | $255,000-3.8%$134/sqft |
Source: | ||
