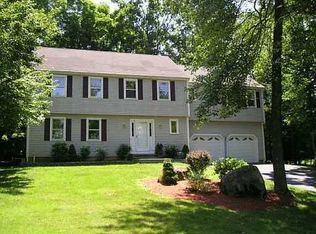Sold for $560,000
$560,000
320 Fans Rock Road, Hamden, CT 06518
4beds
2,488sqft
Single Family Residence
Built in 1986
0.61 Acres Lot
$568,700 Zestimate®
$225/sqft
$3,549 Estimated rent
Home value
$568,700
$506,000 - $637,000
$3,549/mo
Zestimate® history
Loading...
Owner options
Explore your selling options
What's special
Set in the center of a desirable, well-established Mt. Carmel neighborhood, this thoughtfully appointed 4 bedroom home blends modern amenities with timeless comfort; perfect for anyone seeking both convenience and quality in a sought after location. At the heart of the home, a chef-inspired kitchen showcases custom cabinetry, granite countertops, and stainless steel appliances, opening to a light filled main living area designed for effortless entertaining and everyday life. From here, enjoy clear views of the expansive deck, sparkling above-ground pool, and beautifully landscaped backyard, perfect for seamless indoor/outdoor living. The primary suite serves as a private retreat featuring a generously sized walk-in closet and full en-suite bath with an updated vanity, granite counter, and solid surface sink. Three additional bedrooms are served by a second full bath and offer versatility, including one with a walk-in closet and another perfect as a home office, studio, or guest room. Beyond the main living space and bedrooms is the finished lower level providing flexible space for a family room, play area, or gym, with ample storage and exterior access. Additional highlights include a newer gas furnace and hot water heater, central air, whole home generator, and in-ground sprinkler system. Close to public and private schools, parks, shops, restaurants, and major commuting routes-this home truly has it all.
Zillow last checked: 8 hours ago
Listing updated: October 18, 2025 at 02:20pm
Listed by:
Jay Smolenski 203-848-0859,
Berkshire Hathaway NE Prop. 203-294-9114
Bought with:
Santiago Jaraba Chacon, REB.0795615
Whitestone Real Estate Group
Source: Smart MLS,MLS#: 24113180
Facts & features
Interior
Bedrooms & bathrooms
- Bedrooms: 4
- Bathrooms: 3
- Full bathrooms: 2
- 1/2 bathrooms: 1
Primary bedroom
- Features: Ceiling Fan(s), Full Bath, Stall Shower, Walk-In Closet(s), Wall/Wall Carpet
- Level: Upper
Bedroom
- Features: Ceiling Fan(s), Walk-In Closet(s), Wall/Wall Carpet
- Level: Upper
Bedroom
- Features: Ceiling Fan(s), Wall/Wall Carpet
- Level: Upper
Bedroom
- Features: Ceiling Fan(s), Wall/Wall Carpet
- Level: Upper
Dining room
- Features: Hardwood Floor
- Level: Main
Family room
- Features: Balcony/Deck, Ceiling Fan(s), Gas Log Fireplace, Sliders, Hardwood Floor
- Level: Main
Family room
- Features: Wall/Wall Carpet, Tile Floor
- Level: Lower
Kitchen
- Features: Breakfast Bar, Granite Counters, Tile Floor
- Level: Main
Living room
- Features: Hardwood Floor
- Level: Main
Heating
- Baseboard, Hot Water, Natural Gas
Cooling
- Ceiling Fan(s), Central Air
Appliances
- Included: Gas Range, Microwave, Refrigerator, Dishwasher, Disposal, Washer, Dryer, Water Heater
- Laundry: Lower Level
Features
- Wired for Data, Open Floorplan
- Basement: Full,Heated,Storage Space,Cooled,Interior Entry,Partially Finished
- Attic: Storage,Floored,Walk-up
- Number of fireplaces: 1
Interior area
- Total structure area: 2,488
- Total interior livable area: 2,488 sqft
- Finished area above ground: 1,960
- Finished area below ground: 528
Property
Parking
- Total spaces: 3
- Parking features: Attached, Garage Door Opener
- Attached garage spaces: 3
Features
- Patio & porch: Deck
- Exterior features: Rain Gutters, Underground Sprinkler
- Has private pool: Yes
- Pool features: Above Ground
Lot
- Size: 0.61 Acres
- Features: Wooded
Details
- Additional structures: Shed(s)
- Parcel number: 1145401
- Zoning: R3
Construction
Type & style
- Home type: SingleFamily
- Architectural style: Colonial
- Property subtype: Single Family Residence
Materials
- Vinyl Siding
- Foundation: Concrete Perimeter
- Roof: Asphalt
Condition
- New construction: No
- Year built: 1986
Utilities & green energy
- Sewer: Public Sewer
- Water: Public
Community & neighborhood
Security
- Security features: Security System
Community
- Community features: Golf, Medical Facilities, Park, Private School(s), Shopping/Mall
Location
- Region: Hamden
- Subdivision: Mount Carmel
Price history
| Date | Event | Price |
|---|---|---|
| 10/17/2025 | Sold | $560,000+2%$225/sqft |
Source: | ||
| 8/27/2025 | Pending sale | $549,000$221/sqft |
Source: | ||
| 7/23/2025 | Listed for sale | $549,000+72.1%$221/sqft |
Source: | ||
| 8/1/2003 | Sold | $319,000+90.4%$128/sqft |
Source: Public Record Report a problem | ||
| 8/15/1994 | Sold | $167,500$67/sqft |
Source: Public Record Report a problem | ||
Public tax history
| Year | Property taxes | Tax assessment |
|---|---|---|
| 2025 | $15,133 +33.3% | $291,690 +42.9% |
| 2024 | $11,355 -1.4% | $204,190 |
| 2023 | $11,512 +1.6% | $204,190 |
Find assessor info on the county website
Neighborhood: 06518
Nearby schools
GreatSchools rating
- 5/10West Woods SchoolGrades: K-6Distance: 0.9 mi
- 4/10Hamden Middle SchoolGrades: 7-8Distance: 2.9 mi
- 4/10Hamden High SchoolGrades: 9-12Distance: 3.6 mi
Schools provided by the listing agent
- High: Hamden
Source: Smart MLS. This data may not be complete. We recommend contacting the local school district to confirm school assignments for this home.
Get pre-qualified for a loan
At Zillow Home Loans, we can pre-qualify you in as little as 5 minutes with no impact to your credit score.An equal housing lender. NMLS #10287.
Sell with ease on Zillow
Get a Zillow Showcase℠ listing at no additional cost and you could sell for —faster.
$568,700
2% more+$11,374
With Zillow Showcase(estimated)$580,074
