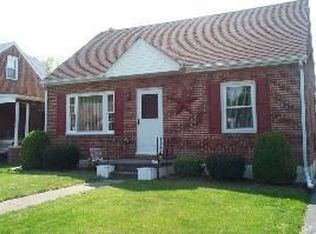Sold for $235,000
$235,000
320 Greystone Rd, York, PA 17402
3beds
1,630sqft
Single Family Residence
Built in 1954
6,251 Square Feet Lot
$238,000 Zestimate®
$144/sqft
$1,546 Estimated rent
Home value
$238,000
$226,000 - $252,000
$1,546/mo
Zestimate® history
Loading...
Owner options
Explore your selling options
What's special
Sweet Cape Cod in desirable East York neighborhood. All brick, fully fenced yard with vinyl privacy fence and Trex deck. Nice kitchen, separate Dining Room...nice size Living Room, 1st floor Primary Bedroom. 2 large bedrooms upstairs. Finished Family Room in the basement. Little charmer for down sizing or first time buyer. Convenient to all the shopping you need to do. Sellers in process of moving out, more pictures to come.
Zillow last checked: 8 hours ago
Listing updated: November 03, 2025 at 05:11pm
Listed by:
Shelley Metzler 717-880-2957,
Berkshire Hathaway HomeServices Homesale Realty
Bought with:
Brendalis Camacho
Home 1st Realty
Source: Bright MLS,MLS#: PAYK2086312
Facts & features
Interior
Bedrooms & bathrooms
- Bedrooms: 3
- Bathrooms: 1
- Full bathrooms: 1
- Main level bathrooms: 1
- Main level bedrooms: 1
Bedroom 1
- Level: Main
Bedroom 2
- Level: Upper
Bedroom 3
- Level: Upper
Basement
- Level: Lower
Dining room
- Level: Main
Family room
- Level: Lower
Other
- Level: Main
Kitchen
- Level: Main
Laundry
- Level: Lower
Living room
- Level: Main
Heating
- Forced Air, Natural Gas
Cooling
- Central Air, Ceiling Fan(s), Electric
Appliances
- Included: Dishwasher, Dryer, Oven/Range - Electric, Refrigerator, Stainless Steel Appliance(s), Washer, Gas Water Heater
- Laundry: In Basement, Laundry Room
Features
- Flooring: Carpet, Hardwood, Laminate, Vinyl
- Basement: Full
- Has fireplace: No
Interior area
- Total structure area: 1,930
- Total interior livable area: 1,630 sqft
- Finished area above ground: 1,230
- Finished area below ground: 400
Property
Parking
- Total spaces: 2
- Parking features: Asphalt, Driveway, Off Street, On Street
- Uncovered spaces: 2
Accessibility
- Accessibility features: None
Features
- Levels: One and One Half
- Stories: 1
- Patio & porch: Deck
- Pool features: None
- Fencing: Vinyl
Lot
- Size: 6,251 sqft
Details
- Additional structures: Above Grade, Below Grade
- Parcel number: 460001403180000000
- Zoning: RESIDENTIAL
- Special conditions: Standard
- Other equipment: None
Construction
Type & style
- Home type: SingleFamily
- Architectural style: Cape Cod
- Property subtype: Single Family Residence
Materials
- Brick, Vinyl Siding
- Foundation: Brick/Mortar
- Roof: Architectural Shingle
Condition
- Very Good
- New construction: No
- Year built: 1954
Utilities & green energy
- Electric: Circuit Breakers
- Sewer: Public Sewer
- Water: Public
- Utilities for property: Cable Connected, Electricity Available, Natural Gas Available, Sewer Available
Community & neighborhood
Location
- Region: York
- Subdivision: Springettsbury Twp
- Municipality: SPRINGETTSBURY TWP
Other
Other facts
- Listing agreement: Exclusive Right To Sell
- Listing terms: Cash,Conventional,FHA,PHFA,VA Loan
- Ownership: Fee Simple
Price history
| Date | Event | Price |
|---|---|---|
| 10/31/2025 | Sold | $235,000-5.6%$144/sqft |
Source: | ||
| 10/3/2025 | Pending sale | $249,000$153/sqft |
Source: | ||
| 9/8/2025 | Price change | $249,000-4.2%$153/sqft |
Source: | ||
| 7/22/2025 | Listed for sale | $260,000+73.4%$160/sqft |
Source: | ||
| 7/3/2008 | Sold | $149,900-3.2%$92/sqft |
Source: Public Record Report a problem | ||
Public tax history
| Year | Property taxes | Tax assessment |
|---|---|---|
| 2025 | $3,700 +2.6% | $105,770 |
| 2024 | $3,605 -0.6% | $105,770 |
| 2023 | $3,626 +9.7% | $105,770 |
Find assessor info on the county website
Neighborhood: East York
Nearby schools
GreatSchools rating
- NAYorkshire El SchoolGrades: K-2Distance: 0.3 mi
- 6/10York Suburban Middle SchoolGrades: 6-8Distance: 0.6 mi
- 8/10York Suburban Senior High SchoolGrades: 9-12Distance: 2.3 mi
Schools provided by the listing agent
- Middle: York Suburban
- High: York Suburban
- District: York Suburban
Source: Bright MLS. This data may not be complete. We recommend contacting the local school district to confirm school assignments for this home.
Get pre-qualified for a loan
At Zillow Home Loans, we can pre-qualify you in as little as 5 minutes with no impact to your credit score.An equal housing lender. NMLS #10287.
Sell for more on Zillow
Get a Zillow Showcase℠ listing at no additional cost and you could sell for .
$238,000
2% more+$4,760
With Zillow Showcase(estimated)$242,760
