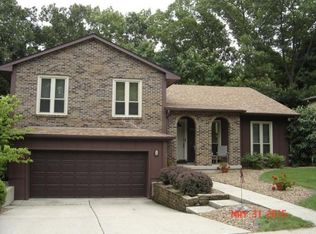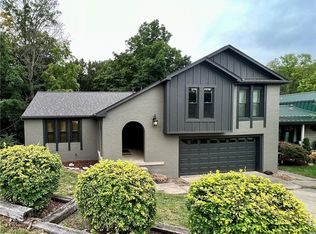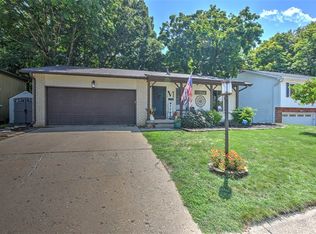Sold for $210,000
$210,000
320 Hackberry Pl, Decatur, IL 62521
3beds
2,500sqft
Single Family Residence
Built in 1970
0.52 Acres Lot
$213,400 Zestimate®
$84/sqft
$2,775 Estimated rent
Home value
$213,400
$175,000 - $260,000
$2,775/mo
Zestimate® history
Loading...
Owner options
Explore your selling options
What's special
Many new updates since 2022. Beautiful new flooring, Fresh Paint, Large Open floor plan and very nice sized bedrooms and plenty of generously sized lighted closets. New Lighting Fixtures thru-out. Great Lower level family / game room features a fireplace, wet bar and area with plenty of shelving and storage and offers a convenience of a full bath. The attached garage is spacious and also walks out to the back yard. Lovely deck across the back of the house for relaxing off the master bedroom and lunch or breakfast off of the dining room. A partial list of newer items include furnace, water heater, flooring and lighting, updated bathrooms include new vanities, sinks, stools and flooring. Walk outs from the Family Room and Walk-outs in the Dining Room and Master Bedroom to a Deck that stretches all the way across the back of the home and over looks the wooded area surrounding the are. There is a big roomy garage for storage plus.
Zillow last checked: 8 hours ago
Listing updated: November 25, 2025 at 07:19am
Listed by:
Bev Whipple 217-875-8081,
Glenda Williamson Realty
Bought with:
Michael Sexton, 475136451
Brinkoetter REALTORS®
Source: CIBR,MLS#: 6254462 Originating MLS: Central Illinois Board Of REALTORS
Originating MLS: Central Illinois Board Of REALTORS
Facts & features
Interior
Bedrooms & bathrooms
- Bedrooms: 3
- Bathrooms: 3
- Full bathrooms: 3
Primary bedroom
- Description: Flooring: Laminate
- Level: Main
Bedroom
- Description: Flooring: Laminate
- Level: Main
Bedroom
- Description: Flooring: Laminate
- Level: Main
Primary bathroom
- Level: Main
Dining room
- Description: Flooring: Laminate
- Level: Main
Family room
- Description: Flooring: Laminate
- Level: Lower
Other
- Features: Tub Shower
- Level: Main
Other
- Level: Lower
Kitchen
- Level: Main
Laundry
- Level: Lower
Living room
- Description: Flooring: Laminate
- Level: Main
Heating
- Forced Air, Gas
Cooling
- Central Air
Appliances
- Included: Dishwasher, Disposal, Gas Water Heater, Microwave, Range
Features
- Bath in Primary Bedroom, Main Level Primary
- Has basement: No
- Number of fireplaces: 1
Interior area
- Total structure area: 2,500
- Total interior livable area: 2,500 sqft
- Finished area above ground: 1,500
Property
Parking
- Total spaces: 2
- Parking features: Attached, Garage
- Attached garage spaces: 2
Features
- Levels: Two
- Stories: 2
- Patio & porch: Front Porch, Deck
- Exterior features: Deck
Lot
- Size: 0.52 Acres
- Dimensions: 70 x 369 x 68 x 335
- Features: Wooded
Details
- Parcel number: 041226255005
- Zoning: RES
- Special conditions: None
Construction
Type & style
- Home type: SingleFamily
- Architectural style: Bi-Level
- Property subtype: Single Family Residence
Materials
- Aluminum Siding, Asphalt, Brick, Shake Siding, Vinyl Siding, Wood Siding
- Foundation: Other, Slab
- Roof: Asphalt
Condition
- Year built: 1970
Utilities & green energy
- Sewer: Public Sewer
- Water: Public
Community & neighborhood
Location
- Region: Decatur
- Subdivision: South Shores 23rd Add
Other
Other facts
- Road surface type: Concrete
Price history
| Date | Event | Price |
|---|---|---|
| 11/24/2025 | Sold | $210,000+1%$84/sqft |
Source: | ||
| 10/16/2025 | Contingent | $208,000$83/sqft |
Source: | ||
| 9/4/2025 | Listed for sale | $208,000$83/sqft |
Source: | ||
| 9/3/2025 | Pending sale | $208,000$83/sqft |
Source: | ||
| 8/13/2025 | Contingent | $208,000$83/sqft |
Source: | ||
Public tax history
| Year | Property taxes | Tax assessment |
|---|---|---|
| 2024 | $4,157 +0.8% | $42,943 +3.7% |
| 2023 | $4,123 +6.4% | $41,423 +9.4% |
| 2022 | $3,874 +6.4% | $37,881 +7.1% |
Find assessor info on the county website
Neighborhood: 62521
Nearby schools
GreatSchools rating
- 2/10South Shores Elementary SchoolGrades: K-6Distance: 0.6 mi
- 1/10Stephen Decatur Middle SchoolGrades: 7-8Distance: 5.1 mi
- 2/10Eisenhower High SchoolGrades: 9-12Distance: 1.2 mi
Schools provided by the listing agent
- District: Decatur Dist 61
Source: CIBR. This data may not be complete. We recommend contacting the local school district to confirm school assignments for this home.
Get pre-qualified for a loan
At Zillow Home Loans, we can pre-qualify you in as little as 5 minutes with no impact to your credit score.An equal housing lender. NMLS #10287.


