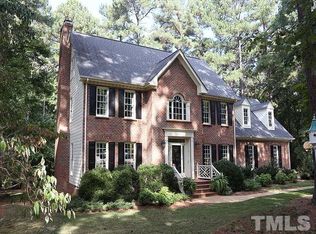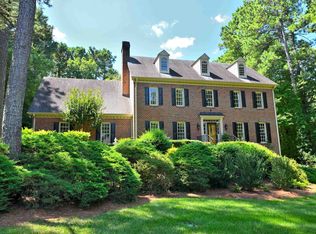Gorgeous outdoor area w/in-ground pool, lovely landscaped fenced yard, fire pit, paverstone patio & oversized deck-great for entertaining. Extensive architectural details w/transom doorways, crown molding, gleaming hdwds, formal rms. Spacious FR w/gas log frpl & built-ins overlooks deck. Fabulous kitchen w/granite counters, SS appl's & sunny breakfast area. Master offers private updated bath w/frameless dual shower & granite topped dual vanity. 2 large bonus rms & wet bar. Conv shopping, dining & I-540
This property is off market, which means it's not currently listed for sale or rent on Zillow. This may be different from what's available on other websites or public sources.

