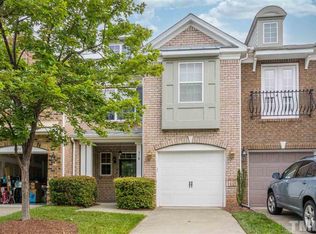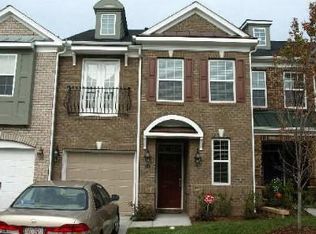Sold for $469,000 on 09/08/23
$469,000
320 Longchamp Ln, Cary, NC 27519
3beds
2,057sqft
Townhouse, Residential
Built in 2008
3,484.8 Square Feet Lot
$453,400 Zestimate®
$228/sqft
$2,177 Estimated rent
Home value
$453,400
$431,000 - $476,000
$2,177/mo
Zestimate® history
Loading...
Owner options
Explore your selling options
What's special
This move-in ready West Cary end-unit townhome is the perfect blend of style, comfort, and functionality. With 3 bedrooms, 2 1/2 baths, plus flex space, and a host of desirable features, this is the one! The resort-like amenities of Amberly offer tons of attractions including a lake, residents' club, 2 pools, fitness center, walking trails, and more! Light and bright! The fresh paint and engineered hardwood floors add an elegant touch, seamlessly connecting the rooms and creating a cohesive flow throughout the 2-level home. The central kitchen features a breakfast bar, pendant lighting and high-end SS appliances. In addition to plenty of storage the front flex room could be a home office, a cozy reading nook, or a playroom that offers endless possibilities. Upstairs offers plenty of space and an enormous primary suite with tray ceiling, huge walk-in closet, private balcony, tiled walk-in shower, garden tub and dual vanity. Home Warranty for one year included, low HOA, and a fantastic location minutes from RTP, RDU, YMCA, trails, parks and great medical & schools. Welcome home!
Zillow last checked: 8 hours ago
Listing updated: October 27, 2025 at 11:33pm
Listed by:
Dennis de Jong 919-307-6151,
Redfin Corporation
Bought with:
PeiPei Zhang, 236623
Triangle Property Service LLC
Source: Doorify MLS,MLS#: 2528396
Facts & features
Interior
Bedrooms & bathrooms
- Bedrooms: 3
- Bathrooms: 3
- Full bathrooms: 2
- 1/2 bathrooms: 1
Heating
- Electric, Forced Air
Cooling
- Central Air
Appliances
- Included: Dishwasher, Electric Range, Electric Water Heater, Microwave, Plumbed For Ice Maker
- Laundry: Laundry Room, Upper Level
Features
- Bathtub/Shower Combination, Ceiling Fan(s), Double Vanity, Entrance Foyer, Living/Dining Room Combination, Pantry, Separate Shower, Smooth Ceilings, Soaking Tub, Tile Counters, Tray Ceiling(s), Walk-In Closet(s), Walk-In Shower
- Flooring: Hardwood
- Has fireplace: No
- Common walls with other units/homes: End Unit
Interior area
- Total structure area: 2,057
- Total interior livable area: 2,057 sqft
- Finished area above ground: 2,057
- Finished area below ground: 0
Property
Parking
- Total spaces: 1
- Parking features: Attached, Garage
- Attached garage spaces: 1
Features
- Levels: Two
- Stories: 2
- Patio & porch: Covered, Patio, Porch
- Exterior features: Balcony
- Pool features: Community
- Has view: Yes
Lot
- Size: 3,484 sqft
- Dimensions: 43 x 105 x 23 x 110
Details
- Parcel number: 0725555542
- Zoning: TRP
Construction
Type & style
- Home type: Townhouse
- Architectural style: Transitional
- Property subtype: Townhouse, Residential
- Attached to another structure: Yes
Materials
- Brick
Condition
- New construction: No
- Year built: 2008
Community & neighborhood
Community
- Community features: Pool
Location
- Region: Cary
- Subdivision: Washington Sq at Amberly
HOA & financial
HOA
- Has HOA: Yes
- HOA fee: $206 monthly
- Amenities included: Clubhouse, Pool
Price history
| Date | Event | Price |
|---|---|---|
| 4/23/2025 | Listing removed | $2,149$1/sqft |
Source: Zillow Rentals | ||
| 4/7/2025 | Listed for rent | $2,149$1/sqft |
Source: Zillow Rentals | ||
| 9/15/2023 | Listing removed | -- |
Source: Zillow Rentals | ||
| 9/8/2023 | Sold | $469,000$228/sqft |
Source: | ||
| 9/8/2023 | Listed for rent | $2,149$1/sqft |
Source: Zillow Rentals | ||
Public tax history
| Year | Property taxes | Tax assessment |
|---|---|---|
| 2025 | $3,697 +2.2% | $429,051 |
| 2024 | $3,618 +23.8% | $429,051 +48.2% |
| 2023 | $2,921 +3.9% | $289,561 |
Find assessor info on the county website
Neighborhood: Amberly
Nearby schools
GreatSchools rating
- 9/10Hortons Creek ElementaryGrades: PK-5Distance: 1.2 mi
- 10/10Mills Park Middle SchoolGrades: 6-8Distance: 1.4 mi
- 10/10Panther Creek HighGrades: 9-12Distance: 1.4 mi
Schools provided by the listing agent
- Elementary: Wake - Hortons Creek
- Middle: Wake - Mills Park
- High: Wake - Panther Creek
Source: Doorify MLS. This data may not be complete. We recommend contacting the local school district to confirm school assignments for this home.
Get a cash offer in 3 minutes
Find out how much your home could sell for in as little as 3 minutes with a no-obligation cash offer.
Estimated market value
$453,400
Get a cash offer in 3 minutes
Find out how much your home could sell for in as little as 3 minutes with a no-obligation cash offer.
Estimated market value
$453,400

