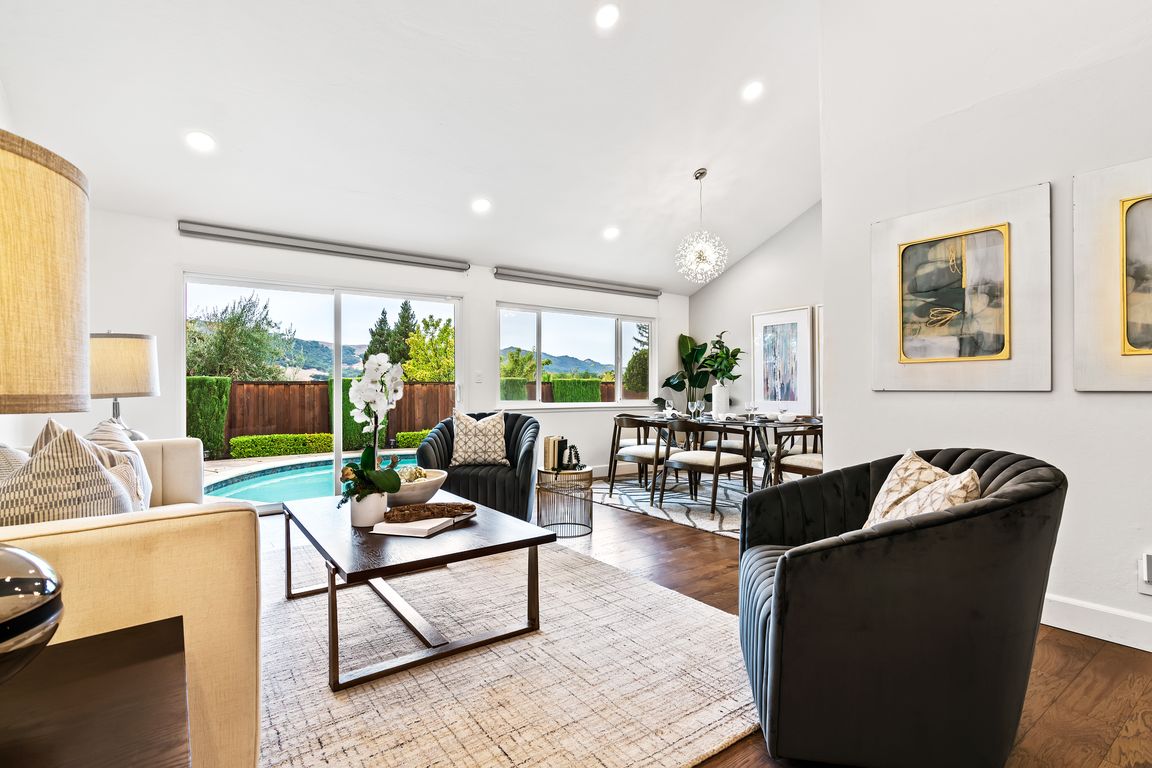
For sale
$1,698,000
3beds
1,803sqft
320 McCloud Pl, Danville, CA 94526
3beds
1,803sqft
Residential, single family residence
Built in 1976
7,840 sqft
2 Attached garage spaces
$942 price/sqft
$460 quarterly HOA fee
What's special
Single storyPrimary suiteOpen floor planStainless steel appliancesLarge showerGranite countersCustom millwork
Prime location on a cul-de-sac, views, single story and beautifully updated inside and out. Open floor plan with vaulted ceilings, modernized kitchen with light cabinets, granite counters and stainless steel appliances. Formal dining and living rooms provide that much sought after extra space. Hardwood flooring throughout, custom millwork and automated window ...
- 14 days |
- 1,733 |
- 62 |
Source: CCAR,MLS#: 41112681
Travel times
Living Room
Kitchen
Primary Bedroom
Primary Bathroom
Dining Room
Bedroom
Bedroom
Bathroom
Office
Family Room
Outdoor 1
Zillow last checked: 7 hours ago
Listing updated: October 01, 2025 at 02:11am
Listed by:
Mark Kennedy DRE #01881234 925-321-5296,
The Agency
Source: CCAR,MLS#: 41112681
Facts & features
Interior
Bedrooms & bathrooms
- Bedrooms: 3
- Bathrooms: 2
- Full bathrooms: 2
Rooms
- Room types: 3 Bedrooms, 2 Baths, Primary Bedrm Suite - 1, Main Entry, Dining Room, Family Room
Kitchen
- Features: Stone Counters, Dishwasher, Eat-in Kitchen, Disposal, Gas Range/Cooktop, Pantry, Refrigerator, Self-Cleaning Oven, Updated Kitchen
Heating
- Forced Air
Cooling
- Ceiling Fan(s), Central Air
Appliances
- Included: Dishwasher, Gas Range, Refrigerator, Self Cleaning Oven, Dryer, Washer
- Laundry: Laundry Room, Common Area
Features
- Pantry, Updated Kitchen
- Flooring: Hardwood, Tile
- Windows: Double Pane Windows
- Number of fireplaces: 1
- Fireplace features: Family Room, Gas Starter
Interior area
- Total structure area: 1,803
- Total interior livable area: 1,803 sqft
Video & virtual tour
Property
Parking
- Total spaces: 2
- Parking features: Attached, Direct Access, Garage Door Opener
- Attached garage spaces: 2
Features
- Levels: One
- Stories: 1
- Has private pool: Yes
- Pool features: Gunite, Pool Sweep, Pool/Spa Combo
- Spa features: Heated
Lot
- Size: 7,840.8 Square Feet
- Features: Court, Cul-De-Sac, Level, Premium Lot, Sprinklers In Rear, Front Yard
Details
- Parcel number: 2184820211
- Special conditions: Standard
- Other equipment: Irrigation Equipment
Construction
Type & style
- Home type: SingleFamily
- Architectural style: Ranch
- Property subtype: Residential, Single Family Residence
Materials
- Composition Shingles, Stucco
- Roof: Composition
Condition
- Existing
- New construction: No
- Year built: 1976
Utilities & green energy
- Electric: Photovoltaics Third-Party Owned
- Sewer: Public Sewer
- Water: Public
Community & HOA
Community
- Subdivision: Danville Place
HOA
- Has HOA: Yes
- Amenities included: Greenbelt, Pool, Tennis Court(s)
- Services included: Common Area Maint
- HOA fee: $460 quarterly
- HOA name: DANVILLE PLACE
- HOA phone: 925-743-3080
Location
- Region: Danville
Financial & listing details
- Price per square foot: $942/sqft
- Tax assessed value: $1,612,620
- Date on market: 9/24/2025