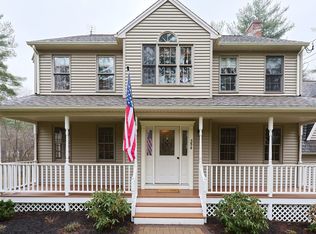Sold for $659,900
$659,900
320 Moon Hill Rd, Northbridge, MA 01534
3beds
2,102sqft
Single Family Residence
Built in 2000
1.44 Acres Lot
$680,300 Zestimate®
$314/sqft
$3,158 Estimated rent
Home value
$680,300
$626,000 - $742,000
$3,158/mo
Zestimate® history
Loading...
Owner options
Explore your selling options
What's special
Pristine Cape style home w/ walkout basement on a beautiful 1.44 acre lot. This 3 bedroom 2 bath beauty has been thoroughly renovated and features a spacious first floor with large living room w/ gas fireplace and gorgeous hardwood floors throughout that is anchored by an amazing and huge custom kitchen with Ceasarstone Countertops, modern subway tile backsplash and Frigidaire Professional Series appliances. The main level also has a dining room, a full bathroom and two bedrooms. The second floor offers an amazing expansive primary bedroom with large walk-in closet, a 2nd full bath and additional den/flex room. Outside you will find a low maintenance composite deck as well as a step down patio overlooking a peaceful and private natural setting and a massive shed! Updates include New Kitchen (2021), New Hardwood & Tile Floors (2021), Mini Splits (2021), New Paint (2021), New Composite Deck & Railings (2023), New Roof (2024) and more!
Zillow last checked: 8 hours ago
Listing updated: May 19, 2025 at 07:01pm
Listed by:
Peter Edwards 508-761-1481,
Hayden Rowe Properties 508-948-3998,
Eileen Odell 774-278-0131
Bought with:
David Hill
Central MA Homes
Source: MLS PIN,MLS#: 73344874
Facts & features
Interior
Bedrooms & bathrooms
- Bedrooms: 3
- Bathrooms: 2
- Full bathrooms: 2
Primary bedroom
- Features: Ceiling Fan(s), Walk-In Closet(s), Flooring - Hardwood
- Level: Second
Bedroom 2
- Features: Cathedral Ceiling(s), Closet, Flooring - Hardwood
- Level: First
Bedroom 3
- Features: Ceiling Fan(s), Closet, Flooring - Hardwood
- Level: First
Bathroom 1
- Features: Bathroom - Full, Bathroom - With Tub & Shower, Flooring - Stone/Ceramic Tile
- Level: First
Bathroom 2
- Features: Bathroom - Tiled With Tub & Shower, Flooring - Stone/Ceramic Tile
- Level: Second
Dining room
- Features: Flooring - Hardwood, Deck - Exterior, Recessed Lighting, Slider
- Level: First
Kitchen
- Features: Closet/Cabinets - Custom Built, Flooring - Stone/Ceramic Tile, Countertops - Stone/Granite/Solid, Recessed Lighting, Peninsula
- Level: First
Living room
- Features: Wood / Coal / Pellet Stove, Ceiling Fan(s), Flooring - Hardwood, Recessed Lighting
- Level: First
Heating
- Baseboard, Oil
Cooling
- Ductless
Appliances
- Laundry: In Basement, Electric Dryer Hookup
Features
- Ceiling Fan(s), Den
- Flooring: Wood, Flooring - Hardwood
- Doors: Insulated Doors, Storm Door(s)
- Windows: Insulated Windows
- Basement: Full,Walk-Out Access
- Has fireplace: No
Interior area
- Total structure area: 2,102
- Total interior livable area: 2,102 sqft
- Finished area above ground: 2,102
Property
Parking
- Total spaces: 6
- Parking features: Off Street
- Garage spaces: 2
- Uncovered spaces: 4
Features
- Patio & porch: Deck, Patio
- Exterior features: Deck, Patio, Storage
Lot
- Size: 1.44 Acres
- Features: Wooded
Details
- Parcel number: M:00029 B:00056,4068880
- Zoning: R1
Construction
Type & style
- Home type: SingleFamily
- Architectural style: Cape
- Property subtype: Single Family Residence
Materials
- Frame
- Foundation: Concrete Perimeter
- Roof: Shingle
Condition
- Year built: 2000
Utilities & green energy
- Electric: 200+ Amp Service
- Sewer: Private Sewer
- Water: Private
- Utilities for property: for Gas Range, for Electric Dryer
Green energy
- Energy efficient items: Thermostat
Community & neighborhood
Location
- Region: Northbridge
Price history
| Date | Event | Price |
|---|---|---|
| 5/15/2025 | Sold | $659,900$314/sqft |
Source: MLS PIN #73344874 Report a problem | ||
| 3/13/2025 | Listed for sale | $659,900+55.3%$314/sqft |
Source: MLS PIN #73344874 Report a problem | ||
| 12/7/2020 | Sold | $425,000+6.3%$202/sqft |
Source: Public Record Report a problem | ||
| 10/15/2020 | Listed for sale | $399,900+56.3%$190/sqft |
Source: ERA Key Realty Services #72743544 Report a problem | ||
| 8/3/2000 | Sold | $255,900$122/sqft |
Source: Public Record Report a problem | ||
Public tax history
| Year | Property taxes | Tax assessment |
|---|---|---|
| 2025 | $6,632 +2.7% | $562,500 +5.3% |
| 2024 | $6,456 +2% | $534,000 +9.3% |
| 2023 | $6,330 +7.7% | $488,400 +14.4% |
Find assessor info on the county website
Neighborhood: 01534
Nearby schools
GreatSchools rating
- NANorthbridge Elementary SchoolGrades: PK-1Distance: 2.8 mi
- 4/10Northbridge Middle SchoolGrades: 6-8Distance: 2.7 mi
- 4/10Northbridge High SchoolGrades: 9-12Distance: 2.6 mi
Get a cash offer in 3 minutes
Find out how much your home could sell for in as little as 3 minutes with a no-obligation cash offer.
Estimated market value
$680,300
