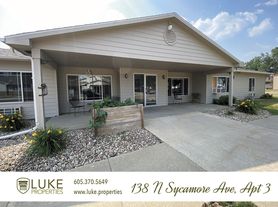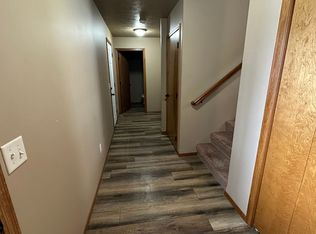Beautifully Renovated 3 Bedroom, 2 Bathroom Home with Fenced Yard & Garage
Welcome home to this freshly renovated 3-bedroom, 2-bathroom property located in a quiet, friendly neighborhood. Featuring modern upgrades throughout, this home offers both comfort and style.
Step inside to an open, bright living area that flows into a fully updated kitchen equipped with stainless steel appliances, sleek cabinetry, and ample counter space perfect for cooking and entertaining. Both bathrooms have been tastefully remodeled with contemporary finishes.
Enjoy the privacy of a fenced-in backyard, ideal for outdoor gatherings, gardening, or pets. The home also includes a 1-stall garage for convenient parking and additional storage.
Additional Features
*Recently renovated interior
*Spacious bedrooms with generous closet space
*Laundry units provided
School Districts
*Anne Sullivan Elementary
*Whittier Middle School
*Washington High School
Rental Requirements
*No smoking
*No violent felonies
*No sex offenders
*600+ credit score
*No prior evictions
*Income must be at least 3x the monthly rent
Pet Policy
*Maximum of 2 pets
*$500 deposit for the first pet
*$250 deposit for the second pet
*Pet deposits are refundable at the end of the lease
*$50/month per pet
This move-in-ready home won't last long schedule a showing today!
Tenants are responsible for all utilities
Minimum 1 year lease
No smoking
House for rent
Accepts Zillow applications
$1,700/mo
320 N Fanelle Ave, Sioux Falls, SD 57103
3beds
1,600sqft
Price may not include required fees and charges.
Single family residence
Available now
Cats, dogs OK
Central air
In unit laundry
Detached parking
Forced air
What's special
Fenced-in backyardAmple counter spaceFully updated kitchenStainless steel appliancesSleek cabinetry
- 5 days |
- -- |
- -- |
Travel times
Facts & features
Interior
Bedrooms & bathrooms
- Bedrooms: 3
- Bathrooms: 2
- Full bathrooms: 2
Heating
- Forced Air
Cooling
- Central Air
Appliances
- Included: Dishwasher, Dryer, Freezer, Microwave, Oven, Washer
- Laundry: In Unit
Interior area
- Total interior livable area: 1,600 sqft
Property
Parking
- Parking features: Detached
- Details: Contact manager
Features
- Patio & porch: Porch
- Exterior features: Heating system: Forced Air, Lawn, No Utilities included in rent
Details
- Parcel number: 38959
Construction
Type & style
- Home type: SingleFamily
- Property subtype: Single Family Residence
Community & HOA
Location
- Region: Sioux Falls
Financial & listing details
- Lease term: 1 Year
Price history
| Date | Event | Price |
|---|---|---|
| 11/18/2025 | Listed for rent | $1,700$1/sqft |
Source: Zillow Rentals | ||
| 10/3/2025 | Sold | $251,000-1.5%$157/sqft |
Source: | ||
| 9/3/2025 | Pending sale | $254,900$159/sqft |
Source: BHHS broker feed #22506620 | ||
| 8/27/2025 | Listed for sale | $254,900+4.7%$159/sqft |
Source: | ||
| 8/17/2023 | Sold | $243,500-0.6%$152/sqft |
Source: | ||

