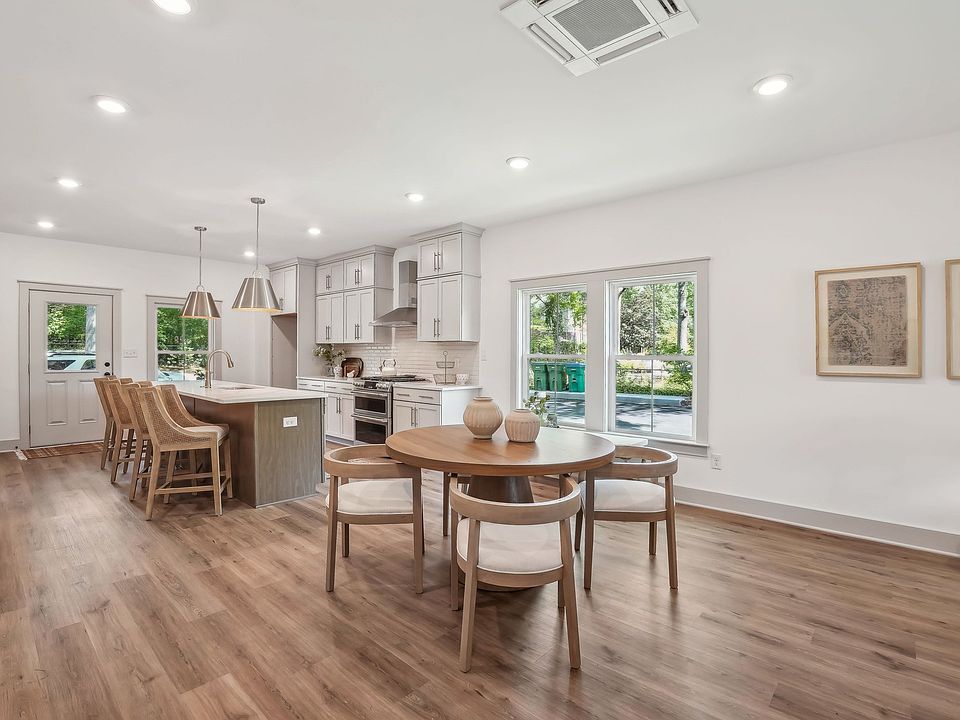“The Grove on Hamilton” — a modern luxury home nestled in Richmond’s highly sought-after Near West End and just a short walk to Carytown, Scott’s Addition, and the Museum District’s endless dining, shopping, and entertainment spots! This newly built 3-bedroom, 3.5-bath home offers over 2,600 square feet of thoughtfully designed living space, featuring tall ceilings, abundant natural light, and high-end finishes throughout. The first floor welcomes you with a spacious and bright living area boasting a sleek fireplace with custom tile surround. The open layout flows seamlessly into a large dining space and an incredible kitchen complete with Quartz countertops, a large island with seating and pendant lighting, soft-close cabinetry with dovetail construction, a tile backsplash, and upgraded Café stainless steel appliances. If you step outside from the kitchen you’ll note a private patio and an attached storage area that’s perfect for just about anything. Upstairs, you’ll find two spacious ensuite bedrooms. The front suite includes ample closet space and a private bath with a Quartz-top vanity and a tile-surround tub/shower combo. The rear suite boasts a large walk-in closet, dual vanity with Quartz counters, a walk-in shower with frameless glass and bench seat, and access to a private balcony — it’s a perfect outdoor retreat. On the third floor, a large bonus room/loft offers incredible flexibility — ideal for entertaining with built-in cabinets and countertop — and it opens to a second, covered balcony for additional outdoor space to enjoy. A third bedroom with walk-in closet and access to a stylish hall bath with tile-surround tub/shower completes the top level. It’s an incredible home from top to bottom AND you’ll enjoy dedicated off-street parking!
New construction
$719,950
320 N Hamilton St, Richmond, VA 23221
3beds
2,629sqft
Single Family Residence
Built in 2025
1,755.47 Square Feet Lot
$717,500 Zestimate®
$274/sqft
$125/mo HOA
What's special
Private balconyCovered balconyPrivate patioThoughtfully designed living spaceTall ceilingsAttached storage areaSpacious ensuite bedrooms
- 29 days
- on Zillow |
- 847 |
- 24 |
Zillow last checked: 7 hours ago
Listing updated: August 16, 2025 at 11:09am
Listed by:
Ernie Chamberlain 804-921-4307,
Hometown Realty,
Matt Jarreau 804-306-9019,
Hometown Realty
Source: CVRMLS,MLS#: 2519962 Originating MLS: Central Virginia Regional MLS
Originating MLS: Central Virginia Regional MLS
Travel times
Schedule tour
Facts & features
Interior
Bedrooms & bathrooms
- Bedrooms: 3
- Bathrooms: 4
- Full bathrooms: 3
- 1/2 bathrooms: 1
Dining room
- Description: Recessed Lights, Open to Living Room/Kitchen
- Level: First
- Dimensions: 10.0 x 15.8
Other
- Description: Tub & Shower
- Level: Third
Other
- Description: Tub & Shower
- Level: Second
Half bath
- Level: First
Heating
- Electric, Forced Air, Heat Pump, Natural Gas, Zoned
Cooling
- Heat Pump, Zoned
Appliances
- Included: Dishwasher, Electric Water Heater, Gas Cooking, Disposal, Microwave, Oven, Range Hood, Stove, Water Heater
- Laundry: Washer Hookup, Dryer Hookup
Features
- Bookcases, Built-in Features, Ceiling Fan(s), Dining Area, Double Vanity, Eat-in Kitchen, Fireplace, Granite Counters, High Ceilings, Kitchen Island, Loft, Bath in Primary Bedroom, Pantry, Recessed Lighting, Walk-In Closet(s)
- Flooring: Partially Carpeted, Tile, Vinyl
- Doors: Sliding Doors
- Windows: Thermal Windows
- Has basement: No
- Attic: Access Only
- Number of fireplaces: 1
- Fireplace features: Electric
Interior area
- Total interior livable area: 2,629 sqft
- Finished area above ground: 2,629
- Finished area below ground: 0
Property
Parking
- Parking features: Assigned, Off Street
Features
- Levels: Three Or More
- Stories: 3
- Patio & porch: Balcony, Rear Porch, Patio, Deck, Porch
- Exterior features: Deck, Porch, Storage, Shed
- Pool features: None
Lot
- Size: 1,755.47 Square Feet
Details
- Parcel number: W0001773009
- Zoning description: R-5
- Special conditions: Corporate Listing
Construction
Type & style
- Home type: SingleFamily
- Architectural style: Custom
- Property subtype: Single Family Residence
- Attached to another structure: Yes
Materials
- Brick, Drywall, Frame, HardiPlank Type
- Foundation: Slab
- Roof: Pitched,Rubber
Condition
- New Construction
- New construction: Yes
- Year built: 2025
Details
- Builder name: Vertical Builders
Utilities & green energy
- Sewer: Public Sewer
- Water: Public
Community & HOA
Community
- Features: Common Grounds/Area, Maintained Community
- Security: Smoke Detector(s)
- Subdivision: The Grove on Hamilton
HOA
- Has HOA: Yes
- Amenities included: Landscaping
- Services included: Common Areas, Insurance, Maintenance Grounds, Maintenance Structure
- HOA fee: $125 monthly
Location
- Region: Richmond
Financial & listing details
- Price per square foot: $274/sqft
- Tax assessed value: $100,000
- Annual tax amount: $1,200
- Date on market: 7/22/2025
- Ownership: Corporate
- Ownership type: Corporation
About the community
View community details
3700 West End Dr, Richmond, VA 23294
Source: Vertical Builders
