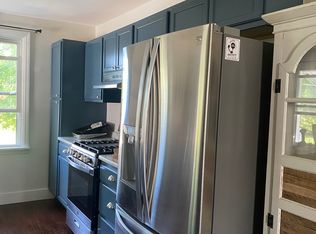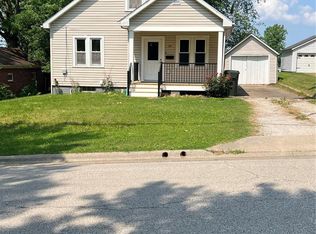Closed
Listing Provided by:
Monica Schmidt 618-567-9203,
eXp Realty
Bought with: eXp Realty
$250,000
320 N Library St, Waterloo, IL 62298
4beds
2,108sqft
Single Family Residence
Built in 1943
6,534 Square Feet Lot
$245,200 Zestimate®
$119/sqft
$2,298 Estimated rent
Home value
$245,200
$201,000 - $297,000
$2,298/mo
Zestimate® history
Loading...
Owner options
Explore your selling options
What's special
Welcome to this spacious 1.5-story home in the heart of Waterloo, sitting on a corner lot just a short distance from all that downtown has to offer! With an oversized detached 2-car garage and three finished levels of living space, this home checks all the boxes.
Step inside to find two comfortable bedrooms and a full bath on the main level, with an inviting layout that includes a generous living room, dining room, and kitchen. Upstairs, you’ll find two more bedrooms with brand new carpet and a convenient half bath.
The finished walk-out lower level adds incredible flexibility, featuring a large recreation room, full bathroom, laundry area, and plenty of storage space.
Recent updates include a new hot water heater (2025) and roof (2021), giving you peace of mind. With space, updates, and a location near local shops, dining, and events, this home is ready to welcome its next owners!
Zillow last checked: 8 hours ago
Listing updated: August 25, 2025 at 09:50am
Listing Provided by:
Monica Schmidt 618-567-9203,
eXp Realty
Bought with:
Naureen Frierdich, 475.118790
eXp Realty
Source: MARIS,MLS#: 25043753 Originating MLS: Southwestern Illinois Board of REALTORS
Originating MLS: Southwestern Illinois Board of REALTORS
Facts & features
Interior
Bedrooms & bathrooms
- Bedrooms: 4
- Bathrooms: 3
- Full bathrooms: 2
- 1/2 bathrooms: 1
- Main level bathrooms: 2
- Main level bedrooms: 2
Primary bedroom
- Level: Main
- Area: 132
- Dimensions: 11x12
Bedroom
- Level: Main
- Area: 99
- Dimensions: 9x11
Bedroom
- Level: Upper
- Area: 169
- Dimensions: 13x13
Bedroom
- Level: Upper
- Area: 154
- Dimensions: 11x14
Bathroom
- Level: Main
- Area: 50
- Dimensions: 5x10
Bathroom
- Level: Upper
- Area: 20
- Dimensions: 5x4
Bathroom
- Level: Lower
- Area: 72
- Dimensions: 9x8
Dining room
- Level: Main
- Area: 169
- Dimensions: 13x13
Family room
- Level: Lower
- Area: 598
- Dimensions: 23x26
Kitchen
- Level: Main
- Area: 143
- Dimensions: 11x13
Laundry
- Level: Lower
- Area: 80
- Dimensions: 10x8
Living room
- Level: Main
- Area: 228
- Dimensions: 19x12
Heating
- Forced Air
Cooling
- Central Air
Appliances
- Included: Dishwasher, Microwave, Gas Oven, Refrigerator
- Laundry: In Basement
Features
- Separate Dining, Storage
- Flooring: Carpet
- Basement: Partially Finished,Storage Space,Walk-Out Access
- Has fireplace: No
Interior area
- Total structure area: 2,108
- Total interior livable area: 2,108 sqft
- Finished area above ground: 1,411
- Finished area below ground: 697
Property
Parking
- Total spaces: 2
- Parking features: Detached, Garage, Off Street, Oversized
- Garage spaces: 2
Features
- Levels: One and One Half
- Patio & porch: Covered, Patio
- Exterior features: Entry Steps/Stairs
Lot
- Size: 6,534 sqft
- Dimensions: .15
- Features: Corner Lot
Details
- Parcel number: 0725202010000
- Special conditions: Standard
Construction
Type & style
- Home type: SingleFamily
- Architectural style: Other
- Property subtype: Single Family Residence
Materials
- Vinyl Siding
Condition
- Year built: 1943
Utilities & green energy
- Sewer: Public Sewer
- Water: Public
Community & neighborhood
Community
- Community features: Street Lights
Location
- Region: Waterloo
- Subdivision: Not In A Subdivision
Other
Other facts
- Listing terms: Cash,Conventional,FHA,USDA Loan,VA Loan
Price history
| Date | Event | Price |
|---|---|---|
| 8/22/2025 | Sold | $250,000$119/sqft |
Source: | ||
| 7/13/2025 | Contingent | $250,000$119/sqft |
Source: | ||
| 7/8/2025 | Listed for sale | $250,000+66.7%$119/sqft |
Source: | ||
| 11/30/2005 | Sold | $150,000$71/sqft |
Source: Public Record Report a problem | ||
Public tax history
| Year | Property taxes | Tax assessment |
|---|---|---|
| 2024 | $4,345 +17.4% | $75,180 +15.9% |
| 2023 | $3,700 -1% | $64,850 +0.3% |
| 2022 | $3,738 | $64,650 +13.6% |
Find assessor info on the county website
Neighborhood: 62298
Nearby schools
GreatSchools rating
- NAW J Zahnow Elementary SchoolGrades: PK-1Distance: 0.4 mi
- 9/10Waterloo Junior High SchoolGrades: 6-8Distance: 0.4 mi
- 8/10Waterloo High SchoolGrades: 9-12Distance: 1.6 mi
Schools provided by the listing agent
- Elementary: Waterloo Dist 5
- Middle: Waterloo Dist 5
- High: Waterloo
Source: MARIS. This data may not be complete. We recommend contacting the local school district to confirm school assignments for this home.
Get a cash offer in 3 minutes
Find out how much your home could sell for in as little as 3 minutes with a no-obligation cash offer.
Estimated market value$245,200
Get a cash offer in 3 minutes
Find out how much your home could sell for in as little as 3 minutes with a no-obligation cash offer.
Estimated market value
$245,200


