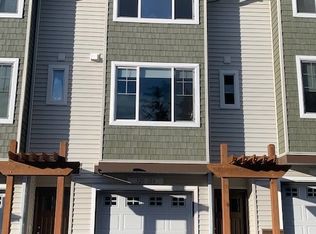Clean, chic and convenient! Cedar Mills corner unit townhouse with modern updates and smart layout, including WFH/flex space. Bring your houseplants -- they'll love the bright and cheery rooms! Stunning kitchen with new appliances; hygge time with a cozy gas fireplace; enjoy added ample storage; and Cedar Mill wetlands and walking trails out the front door. Back patio greenspace for BBQ and entertaining. Market of Choice, Orange Theory and great takeout nearby. Close to freeway access. Come see!
This property is off market, which means it's not currently listed for sale or rent on Zillow. This may be different from what's available on other websites or public sources.
