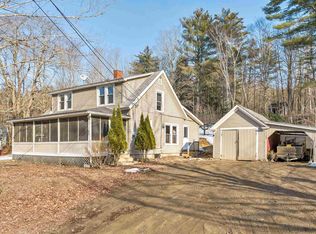Closed
Listed by:
Katie Tusi,
White Water Realty Group LLC 603-387-0146
Bought with: Keller Williams Gateway Realty
$365,000
320 New Hampton Road, Franklin, NH 03235
2beds
1,658sqft
Ranch
Built in 1960
2.3 Acres Lot
$399,700 Zestimate®
$220/sqft
$1,913 Estimated rent
Home value
$399,700
$380,000 - $420,000
$1,913/mo
Zestimate® history
Loading...
Owner options
Explore your selling options
What's special
Stunning and completely updated throughout, this 2 bedroom home is situated on a flat 2.3 acre lot. Step inside to a complete renovation that provides and open and airy floorplan. You will love the spacious living room with a mantle and electric fireplace insert, envision custom built-ins on either side. The kitchen features a full set of stainless appliances with combination of beautiful new cabinetry and open shelving for function and style. Quartz Stone countertops complete the look. The dining area is open to the kitchen and makes for a fantastic entertaining area to gather with family and friends. The bathroom offers some notable features with a step in shower and stylish tile work. Two bedrooms, each with nicely sized closets, one with a sliding barn door accent. All new electrical, plumbing, heating system, vinyl siding, roof, drywall, paint, fixtures, flooring, carpet, and much more. Public water and private septic, new spray foam insulation in walls for efficiency. Back deck off the kitchen that leads to a great back yard. 2.3 acres allows for gardening, room to run and outbuildings if desired. You can have it all. This home has been transformed into a functional, stylish and turn key property. Agent Interest.
Zillow last checked: 8 hours ago
Listing updated: May 31, 2023 at 02:05pm
Listed by:
Katie Tusi,
White Water Realty Group LLC 603-387-0146
Bought with:
Jody Landry
Keller Williams Gateway Realty
Source: PrimeMLS,MLS#: 4950337
Facts & features
Interior
Bedrooms & bathrooms
- Bedrooms: 2
- Bathrooms: 1
- 3/4 bathrooms: 1
Heating
- Propane, Hot Water
Cooling
- None
Appliances
- Included: Dishwasher, Microwave, Electric Range, Refrigerator, Water Heater off Boiler
- Laundry: Laundry Hook-ups, In Basement
Features
- Ceiling Fan(s), Dining Area, Hearth, Kitchen/Dining
- Flooring: Vinyl Plank
- Basement: Bulkhead,Concrete Floor,Full,Partially Finished,Interior Stairs,Walkout,Interior Access,Exterior Entry,Basement Stairs,Walk-Out Access
Interior area
- Total structure area: 2,371
- Total interior livable area: 1,658 sqft
- Finished area above ground: 1,186
- Finished area below ground: 472
Property
Parking
- Total spaces: 6
- Parking features: Dirt, Driveway, Parking Spaces 6+, Unpaved
- Has uncovered spaces: Yes
Accessibility
- Accessibility features: 1st Floor Bedroom, 1st Floor Full Bathroom, Bathroom w/Step-in Shower, Hard Surface Flooring, No Stairs, No Stairs from Parking, One-Level Home
Features
- Levels: One
- Stories: 1
- Exterior features: Deck
- Frontage length: Road frontage: 425
Lot
- Size: 2.30 Acres
- Features: Level, Open Lot
Details
- Parcel number: FRKNM111B008L
- Zoning description: R1W&S
Construction
Type & style
- Home type: SingleFamily
- Architectural style: Ranch
- Property subtype: Ranch
Materials
- Wood Frame, Vinyl Siding
- Foundation: Block
- Roof: Shake
Condition
- New construction: No
- Year built: 1960
Utilities & green energy
- Electric: 200+ Amp Service, Circuit Breakers
- Sewer: Private Sewer
- Utilities for property: Cable, Propane
Community & neighborhood
Security
- Security features: HW/Batt Smoke Detector
Location
- Region: Franklin
Other
Other facts
- Road surface type: Paved
Price history
| Date | Event | Price |
|---|---|---|
| 5/31/2023 | Sold | $365,000+4.3%$220/sqft |
Source: | ||
| 5/31/2023 | Contingent | $349,900$211/sqft |
Source: | ||
| 4/28/2023 | Listed for sale | $349,900+249.9%$211/sqft |
Source: | ||
| 8/31/2022 | Sold | $100,000+30.7%$60/sqft |
Source: Public Record Report a problem | ||
| 8/11/1998 | Sold | $76,500$46/sqft |
Source: Public Record Report a problem | ||
Public tax history
| Year | Property taxes | Tax assessment |
|---|---|---|
| 2024 | $4,655 +5.5% | $271,400 |
| 2023 | $4,413 +16.7% | $271,400 +75% |
| 2022 | $3,783 +6.8% | $155,100 |
Find assessor info on the county website
Neighborhood: 03235
Nearby schools
GreatSchools rating
- 3/10Franklin Middle SchoolGrades: 4-8Distance: 2.1 mi
- 3/10Franklin High SchoolGrades: 9-12Distance: 3 mi
- 2/10Paul A. Smith SchoolGrades: PK-3Distance: 2.3 mi
Schools provided by the listing agent
- District: Franklin/Hill Sch Dsct SAU #18
Source: PrimeMLS. This data may not be complete. We recommend contacting the local school district to confirm school assignments for this home.
Get pre-qualified for a loan
At Zillow Home Loans, we can pre-qualify you in as little as 5 minutes with no impact to your credit score.An equal housing lender. NMLS #10287.
