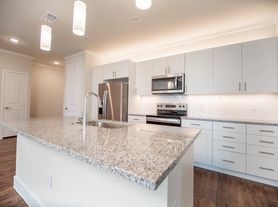Welcome to this charming 3-bed, 2-bath single-family home with a spacious 2-car garage, where comfort and style come together effortlessly. As you arrive, the generous front yard welcomes you with mature trees and neat landscaping, offering a peaceful view from the covered entryway. Step inside and you're greeted by a stunning double-height living area, complete with overhead ceiling fans and a unique pass-through hatch that opens to the dining room, beautifully accented by a classic chandelier. Just off the dining area, the fully equipped kitchen features a dishwasher, electric range, built-in microwave, stainless steel refrigerator, and a roomy pantry for all your storage needs. The main bedroom sits conveniently on the first floor for added privacy and ease, while upstairs you'll find a versatile second living area - perfect for a cozy lounge, play area, or home office - along with two additional bedrooms. Out back, a spacious, fully fenced yard invites you to relax under the covered patio and enjoy the outdoors in comfort. $500 refundable pet deposit per pet. $25 monthly pet rent per pet. Admin. Fee due upon lease signing: $295. Pet status must be registered at https
allcountycapital.
House for rent
$1,800/mo
320 Peanut Dr, Temple, TX 76502
3beds
2,177sqft
Price may not include required fees and charges.
Singlefamily
Available Mon Nov 17 2025
Dogs OK
Central air, ceiling fan
In unit laundry
4 Attached garage spaces parking
Central
What's special
Stainless steel refrigeratorBuilt-in microwaveGenerous front yardCovered entrywayOverhead ceiling fansCovered patioFully equipped kitchen
- 3 hours |
- -- |
- -- |
Travel times
Looking to buy when your lease ends?
Consider a first-time homebuyer savings account designed to grow your down payment with up to a 6% match & a competitive APY.
Facts & features
Interior
Bedrooms & bathrooms
- Bedrooms: 3
- Bathrooms: 2
- Full bathrooms: 2
Heating
- Central
Cooling
- Central Air, Ceiling Fan
Appliances
- Included: Dishwasher, Microwave, Range, Refrigerator
- Laundry: In Unit, Laundry Room
Features
- Ceiling Fan(s), High Ceilings, Vaulted Ceiling(s)
- Flooring: Tile
Interior area
- Total interior livable area: 2,177 sqft
Video & virtual tour
Property
Parking
- Total spaces: 4
- Parking features: Attached, Garage, Covered
- Has attached garage: Yes
- Details: Contact manager
Features
- Stories: 2
- Exterior features: Contact manager
Details
- Parcel number: 372035
Construction
Type & style
- Home type: SingleFamily
- Property subtype: SingleFamily
Condition
- Year built: 2006
Community & HOA
Location
- Region: Temple
Financial & listing details
- Lease term: Negotiable
Price history
| Date | Event | Price |
|---|---|---|
| 11/15/2025 | Listed for rent | $1,800+20%$1/sqft |
Source: Unlock MLS #9325456 | ||
| 4/25/2017 | Listing removed | $1,500$1/sqft |
Source: Charter Real Estate Services, Inc. | ||
| 1/24/2017 | Listed for rent | $1,500$1/sqft |
Source: Charter Real Estate Services, Inc. | ||
| 3/22/2015 | Listing removed | $171,900$79/sqft |
Source: Keller Williams - Waco #195726 | ||
| 2/4/2015 | Listed for sale | $171,900$79/sqft |
Source: Keller Williams Realty Waco #195726 | ||
