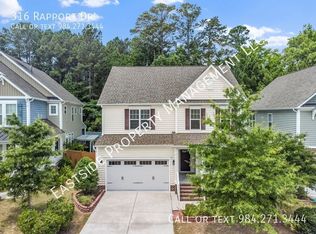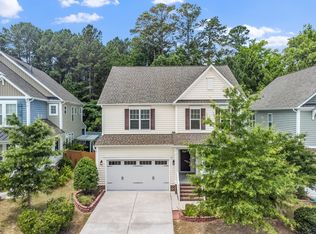Beautiful East facing home featuring tons of upgrades and backing woods, MUST SEE this Beauty on PREMIUM HOMESITE! Located at a convenient location, 1st floor features formal dining, Gourmet kitchen with huge island overlooking breakfast and living room, guest bedroom w/full bath, 7" eng. hardwood floors on 1st & 2nd floor. Enjoy your morning coffee in Screened Porch in serenity of woods. 3rd floor is a Surprise with Media Room, full bath & storage. Each floor is pre-wired for speakers, don't miss out!
This property is off market, which means it's not currently listed for sale or rent on Zillow. This may be different from what's available on other websites or public sources.

