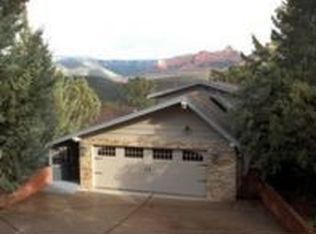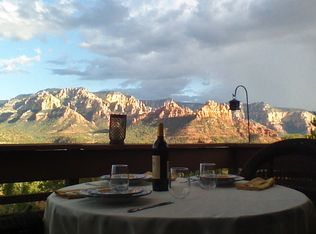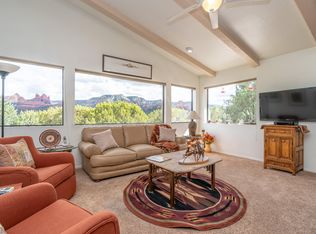Sold for $2,650,000
$2,650,000
320 Ridge Rd, Sedona, AZ 86336
5beds
4baths
4,666sqft
Single Family Residence
Built in 1995
0.29 Acres Lot
$2,755,600 Zestimate®
$568/sqft
$7,962 Estimated rent
Home value
$2,755,600
$2.51M - $3.06M
$7,962/mo
Zestimate® history
Loading...
Owner options
Explore your selling options
What's special
We invite you to come and explore this luxury home in uptown Sedona. Close to shopping, world-class hiking, and creeks that run year-round. Enjoy Panoramic red rock views while having dinner, enjoying the open living space, and right from your primary suite. Walk out on the extended deck and be inspired by the scenic sunrises and sunsets. Interior designer Stephanie Larson, ''Sedona's Best Of Best'' 10 years running, currated this home with excellence. Large gourmet kitchen, 10-foot Island. Dacor Appliances. Solid Cherry cabinetry and Taj Mahal quartzite throughout. Farmhouse stone sink and Italian faucets. Perfect for entertaining and a quiet getaway. Hubberton Forge hand-crafted lighting inside and out. Hand-cut stone fireplaces up and down. (Continued)... Double-sided upstairs. Hunter Douglas motorized shades throughout. Custom office builtins. Custom furnishings can be sold separately for $100,000 Nathan Anthony and American Leather furniture. Furniture does not include a small office downstairs Desk, Couch, and Long table downstairs in the hallway. Shuffleboard, Foosball and Pool Table, entire home SONOS sound and TVs included). Upgraded HVAC. Entire home water softener. Never rented but projected $350,000 yearly rental potential. Comfortably sleeps 14. Turnkey! Close today. Move-in / rent tomorrow. Great location.
Zillow last checked: 8 hours ago
Listing updated: January 04, 2024 at 06:48am
Listed by:
Adam Andrews 928-273-4666,
West USA Realty of Prescott
Bought with:
Monty Cooper, SA536882000
Russ Lyon Sotheby's International Realty
Source: ARMLS,MLS#: 6480877

Facts & features
Interior
Bedrooms & bathrooms
- Bedrooms: 5
- Bathrooms: 4
Heating
- Natural Gas
Cooling
- Central Air, Ceiling Fan(s), Programmable Thmstat
Appliances
- Included: Gas Cooktop
Features
- Eat-in Kitchen, Breakfast Bar, 9+ Flat Ceilings, Vaulted Ceiling(s), Kitchen Island, 3/4 Bath Master Bdrm
- Flooring: Tile
- Windows: Double Pane Windows
- Basement: Finished
- Has fireplace: Yes
- Fireplace features: Double Sided, Family Room, Living Room, Gas
- Furnished: Yes
Interior area
- Total structure area: 4,666
- Total interior livable area: 4,666 sqft
Property
Parking
- Total spaces: 9
- Parking features: Garage, Open
- Garage spaces: 3
- Uncovered spaces: 6
Features
- Stories: 2
- Patio & porch: Covered, Patio
- Exterior features: Storage
- Pool features: None
- Spa features: None
- Fencing: Partial
Lot
- Size: 0.29 Acres
- Features: Desert Back, Desert Front
Details
- Parcel number: 40145025
Construction
Type & style
- Home type: SingleFamily
- Property subtype: Single Family Residence
Materials
- Stucco, Wood Frame, Painted, Stone
- Roof: Composition
Condition
- Year built: 1995
Utilities & green energy
- Electric: 220 Volts in Kitchen
- Sewer: Public Sewer
- Water: City Water
Community & neighborhood
Location
- Region: Sedona
- Subdivision: LAZY BEAR ESTATES UNIT 2
Other
Other facts
- Listing terms: Cash,Conventional,1031 Exchange,VA Loan
- Ownership: Fee Simple
Price history
| Date | Event | Price |
|---|---|---|
| 5/1/2023 | Sold | $2,650,000-10.2%$568/sqft |
Source: | ||
| 3/10/2023 | Contingent | $2,950,000$632/sqft |
Source: | ||
| 1/18/2023 | Price change | $2,950,000-15.6%$632/sqft |
Source: | ||
| 12/13/2022 | Price change | $3,497,000-10.3%$749/sqft |
Source: | ||
| 10/10/2022 | Listed for sale | $3,900,000+240.6%$836/sqft |
Source: | ||
Public tax history
| Year | Property taxes | Tax assessment |
|---|---|---|
| 2026 | $7,245 +4.9% | $170,576 -6.2% |
| 2025 | $6,903 +5.1% | $181,783 +14.9% |
| 2024 | $6,569 +3.7% | $158,141 +18.1% |
Find assessor info on the county website
Neighborhood: 86336
Nearby schools
GreatSchools rating
- 8/10Manuel De Miguel Elementary SchoolGrades: PK-5Distance: 20.8 mi
- 2/10Mount Elden Middle SchoolGrades: 6-8Distance: 25.3 mi
- 8/10Flagstaff High SchoolGrades: 9-12Distance: 23.8 mi
Get a cash offer in 3 minutes
Find out how much your home could sell for in as little as 3 minutes with a no-obligation cash offer.
Estimated market value$2,755,600
Get a cash offer in 3 minutes
Find out how much your home could sell for in as little as 3 minutes with a no-obligation cash offer.
Estimated market value
$2,755,600



