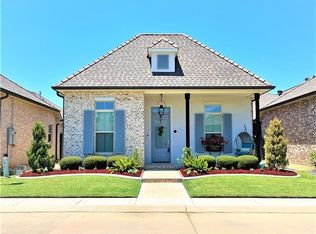Closed
Price Unknown
320 Rue Petite, Covington, LA 70433
3beds
1,998sqft
Single Family Residence
Built in 2017
4,400 Square Feet Lot
$427,200 Zestimate®
$--/sqft
$2,468 Estimated rent
Home value
$427,200
$389,000 - $466,000
$2,468/mo
Zestimate® history
Loading...
Owner options
Explore your selling options
What's special
Charming Garden Home in Gated Community of Maison du Lac – Prime Location!
Discover this beautifully maintained 3-bedroom, 2-bathroom, garden home with a dedicated office area, nestled in Maison du Lac's luxurious gated community. The open-concept kitchen flows seamlessly into the living and dining areas, making it perfect for entertaining. The kitchen features granite countertops, beautiful cabinetry, and stainless steel appliances. The spacious primary suite features a walk-in shower with bench, a separate soaking tub, and a large walk-in closet. This home also features a covered brick patio prime for outdoor entertaining and a large, 2-car garage with easy access from the street. The stunning Maison du Lac community offers its residents a playground and a pond that can be used for fishing. Conveniently located near shopping, restaurants, and bars, this home combines comfort, style, and accessibility. The entire home is freshly painted in Sherwin-Williams Neutral Ground, offering a bright and inviting atmosphere. This Maison du Lac gem is priced to sell, so schedule your showing today!
Zillow last checked: 8 hours ago
Listing updated: August 28, 2025 at 09:38am
Listed by:
Lindsay Pons 985-400-1508,
Crescent Sotheby's International Realty
Bought with:
Ryan Wentworth
REVE, REALTORS
Source: GSREIN,MLS#: 2489453
Facts & features
Interior
Bedrooms & bathrooms
- Bedrooms: 3
- Bathrooms: 2
- Full bathrooms: 2
Primary bedroom
- Description: Flooring: Plank,Simulated Wood
- Level: Lower
- Dimensions: 15.1 x 14.7 x 10
Bedroom
- Description: Flooring: Plank,Simulated Wood
- Level: Lower
- Dimensions: 13 x 10.3 x10
Bedroom
- Description: Flooring: Plank,Simulated Wood
- Level: Lower
- Dimensions: 16.6 x 10 x 10
Primary bathroom
- Description: Flooring: Tile
- Level: Lower
- Dimensions: 12.6 x 10.4 x 10
Bathroom
- Description: Flooring: Tile
- Level: Lower
- Dimensions: 8.5 x 8.7 x 10
Dining room
- Description: Flooring: Plank,Simulated Wood
- Level: Lower
- Dimensions: 10 x 14.4 x 10
Garage
- Description: Flooring: Other
- Level: Lower
- Dimensions: 23.2 x 22.5 x 9.2
Kitchen
- Description: Flooring: Plank,Simulated Wood
- Level: Lower
- Dimensions: 17.10 x 15.4 x 10
Laundry
- Description: Flooring: Tile
- Level: Lower
- Dimensions: 8.1 x 6.3 x 10
Living room
- Description: Flooring: Plank,Simulated Wood
- Level: Lower
- Dimensions: 20.2 x 17.10 x 10
Office
- Description: Flooring: Tile
- Level: Lower
- Dimensions: 10.3 x 6.3 x 10
Heating
- Central
Cooling
- Central Air, 1 Unit
Appliances
- Included: Dishwasher, Microwave, Oven, Range
- Laundry: Washer Hookup, Dryer Hookup
Features
- Tray Ceiling(s), Ceiling Fan(s), Granite Counters, Pantry, Stainless Steel Appliances
- Has fireplace: Yes
- Fireplace features: Gas
Interior area
- Total structure area: 2,655
- Total interior livable area: 1,998 sqft
Property
Parking
- Parking features: Two Spaces, Garage Door Opener
- Has garage: Yes
Features
- Levels: One
- Stories: 1
- Patio & porch: Brick, Covered
- Exterior features: Fence
Lot
- Size: 4,400 sqft
- Dimensions: 44 x 100
- Features: Outside City Limits
Details
- Parcel number: 70433320RuePetiteNO262
- Special conditions: None
Construction
Type & style
- Home type: SingleFamily
- Architectural style: Traditional,Patio Home
- Property subtype: Single Family Residence
Materials
- Brick, Stucco
- Foundation: Slab
- Roof: Shingle
Condition
- Very Good Condition
- Year built: 2017
Details
- Builder name: Varuso Homes
Utilities & green energy
- Sewer: Public Sewer
- Water: Public
Community & neighborhood
Security
- Security features: Gated Community
Community
- Community features: Gated
Location
- Region: Covington
- Subdivision: Maison Du Lac
HOA & financial
HOA
- Has HOA: Yes
- HOA fee: $347 quarterly
- Association name: Maison Du Lac Garden H
Price history
| Date | Event | Price |
|---|---|---|
| 8/27/2025 | Sold | -- |
Source: | ||
| 7/31/2025 | Pending sale | $429,900$215/sqft |
Source: | ||
| 5/27/2025 | Contingent | $429,900$215/sqft |
Source: | ||
| 4/1/2025 | Price change | $429,900-2.3%$215/sqft |
Source: | ||
| 3/1/2025 | Listed for sale | $439,900$220/sqft |
Source: | ||
Public tax history
| Year | Property taxes | Tax assessment |
|---|---|---|
| 2024 | $3,482 +6.2% | $34,654 +10.7% |
| 2023 | $3,279 +0% | $31,309 |
| 2022 | $3,279 +0.2% | $31,309 |
Find assessor info on the county website
Neighborhood: 70433
Nearby schools
GreatSchools rating
- NAMadisonville Elementary SchoolGrades: PK-2Distance: 2.6 mi
- 7/10Madisonville Junior High SchoolGrades: 7-8Distance: 3.6 mi
- 5/10Covington High SchoolGrades: 9-12Distance: 2.3 mi
Schools provided by the listing agent
- Elementary: Covington
- Middle: Pine View
- High: Covington
Source: GSREIN. This data may not be complete. We recommend contacting the local school district to confirm school assignments for this home.
Sell with ease on Zillow
Get a Zillow Showcase℠ listing at no additional cost and you could sell for —faster.
$427,200
2% more+$8,544
With Zillow Showcase(estimated)$435,744
