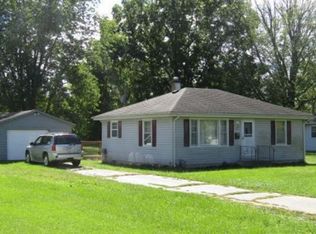Sold for $285,000
$285,000
320 S Gravel Pit Rd, Decatur, IL 62522
4beds
2,963sqft
Single Family Residence
Built in 1978
2 Acres Lot
$320,100 Zestimate®
$96/sqft
$2,436 Estimated rent
Home value
$320,100
$301,000 - $343,000
$2,436/mo
Zestimate® history
Loading...
Owner options
Explore your selling options
What's special
WOW! If you're looking for a home with lots of space - inside and out - this is it! 4 Bedrooms, 2.5 bathrooms, nearly 3,000 finished square feet, tons of storage, all sitting on 2 acres (partially fenced) and an extended circle drive. New roof and gutters in 2020. Gorgeous wood flooring in the entry way with black iron spindles leading up the staircase to the 2nd floor that overlooks the entry way below. Sangamon Valley Schools. Schedule your tour today!
Zillow last checked: 8 hours ago
Listing updated: August 04, 2023 at 01:15pm
Listed by:
Brandon Barney 217-620-9102,
Main Place Real Estate
Bought with:
Regina Archer, 475179552
Vieweg RE/Better Homes & Gardens Real Estate-Service First
Source: CIBR,MLS#: 6227600 Originating MLS: Central Illinois Board Of REALTORS
Originating MLS: Central Illinois Board Of REALTORS
Facts & features
Interior
Bedrooms & bathrooms
- Bedrooms: 4
- Bathrooms: 3
- Full bathrooms: 2
- 1/2 bathrooms: 1
Primary bedroom
- Level: Upper
- Dimensions: 12.1 x 19
Bedroom
- Level: Upper
- Dimensions: 9.1 x 8.4
Bedroom
- Level: Upper
- Dimensions: 13.4 x 12.8
Bedroom
- Level: Upper
- Dimensions: 13.4 x 14.7
Primary bathroom
- Level: Upper
- Dimensions: 5.1 x 8.4
Bonus room
- Level: Basement
- Dimensions: 17.1 x 12.9
Breakfast room nook
- Level: Main
- Dimensions: 8.11 x 11.6
Dining room
- Level: Main
- Dimensions: 12.4 x 13.6
Family room
- Level: Main
- Dimensions: 13 x 18.9
Other
- Level: Upper
- Dimensions: 11.9 x 6.1
Half bath
- Level: Main
- Dimensions: 5.2 x 3.11
Kitchen
- Level: Main
- Dimensions: 12.5 x 11.6
Laundry
- Level: Main
- Dimensions: 7.1 x 7.4
Living room
- Level: Main
- Dimensions: 18 x 13.1
Recreation
- Level: Basement
- Dimensions: 37.2 x 12.2
Heating
- Gas
Cooling
- Central Air
Appliances
- Included: Cooktop, Dryer, Dishwasher, Gas Water Heater, Oven, Refrigerator, Washer
- Laundry: Main Level
Features
- Fireplace, Bath in Primary Bedroom, Pantry, Pull Down Attic Stairs
- Basement: Finished,Unfinished,Full
- Attic: Pull Down Stairs
- Number of fireplaces: 1
- Fireplace features: Wood Burning
Interior area
- Total structure area: 2,963
- Total interior livable area: 2,963 sqft
- Finished area above ground: 2,298
- Finished area below ground: 665
Property
Parking
- Total spaces: 2
- Parking features: Attached, Garage
- Attached garage spaces: 2
Features
- Levels: Two
- Stories: 2
Lot
- Size: 2 Acres
Details
- Parcel number: 061113402001
- Zoning: RES
- Special conditions: None
Construction
Type & style
- Home type: SingleFamily
- Architectural style: Traditional
- Property subtype: Single Family Residence
Materials
- Wood Siding
- Foundation: Basement
- Roof: Shingle
Condition
- Year built: 1978
Utilities & green energy
- Sewer: Public Sewer
- Water: Public
Community & neighborhood
Location
- Region: Decatur
Other
Other facts
- Road surface type: Asphalt
Price history
| Date | Event | Price |
|---|---|---|
| 8/4/2023 | Sold | $285,000-6.6%$96/sqft |
Source: | ||
| 7/5/2023 | Pending sale | $305,000$103/sqft |
Source: | ||
| 6/24/2023 | Contingent | $305,000$103/sqft |
Source: | ||
| 6/8/2023 | Listed for sale | $305,000$103/sqft |
Source: | ||
Public tax history
| Year | Property taxes | Tax assessment |
|---|---|---|
| 2024 | $7,353 +58.9% | $91,660 +28.9% |
| 2023 | $4,629 +7.4% | $71,093 +8.1% |
| 2022 | $4,309 +3.9% | $65,744 +5.3% |
Find assessor info on the county website
Neighborhood: 62522
Nearby schools
GreatSchools rating
- NASangamon Valley Primary SchoolGrades: PK-2Distance: 2.8 mi
- 2/10Sangamon Valley Middle SchoolGrades: 6-8Distance: 11.2 mi
- 5/10Sangamon Valley High SchoolGrades: 9-12Distance: 6.8 mi
Schools provided by the listing agent
- District: Sangamon Valley Dist 9
Source: CIBR. This data may not be complete. We recommend contacting the local school district to confirm school assignments for this home.
Get pre-qualified for a loan
At Zillow Home Loans, we can pre-qualify you in as little as 5 minutes with no impact to your credit score.An equal housing lender. NMLS #10287.
