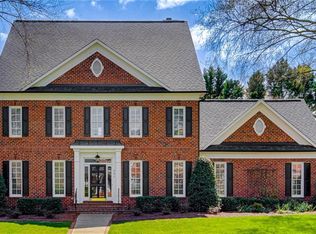Sold for $829,000 on 06/27/25
$829,000
320 Springwater Ct, Winston Salem, NC 27106
5beds
4,473sqft
Stick/Site Built, Residential, Single Family Residence
Built in 1995
0.71 Acres Lot
$828,200 Zestimate®
$--/sqft
$5,532 Estimated rent
Home value
$828,200
$787,000 - $878,000
$5,532/mo
Zestimate® history
Loading...
Owner options
Explore your selling options
What's special
Welcome to this custom-built white brick home, nestled on a quiet cul-de-sac in the sought after Ridgemere neighborhood, just steps from the community pool & gathering center. Set on a .71-acre lot, with fabulous curb appeal, the serene-wooded backyard boasts a new TimberTech deck and retractable awning, perfect for outdoor entertaining. Inside, this Smart home features a Timberwolf designed state-of-the-art kitchen complete with Wolf cooktop, double ovens, Bosch dishwasher and a 10-foot Brazilian Granite Island that opens directly to the large Great Room. Interior features include: HDWD floors throughout the ML, a gracious foyer, floor-to-ceiling windows in the living room, 2 fireplaces (wood & gas) and an elegant staircase leading to the primary suite and 3 bedrooms. The walk-out basement offers a media room, game room, bar, outdoor entertainment space, 5th BR and full bath. Truly an absolute MUST-SEE home!
Zillow last checked: 8 hours ago
Listing updated: June 27, 2025 at 11:07am
Listed by:
Cindy Rosenberg 336-650-8330,
Berkshire Hathaway HomeServices Carolinas Realty
Bought with:
Patti Church, 184130
Berkshire Hathaway HomeServices Carolinas Realty
Source: Triad MLS,MLS#: 1179598 Originating MLS: Winston-Salem
Originating MLS: Winston-Salem
Facts & features
Interior
Bedrooms & bathrooms
- Bedrooms: 5
- Bathrooms: 5
- Full bathrooms: 4
- 1/2 bathrooms: 1
- Main level bathrooms: 1
Primary bedroom
- Level: Second
- Dimensions: 17.5 x 16.67
Bedroom 2
- Level: Second
- Dimensions: 11.33 x 12.92
Bedroom 3
- Level: Second
- Dimensions: 10.92 x 12.92
Bedroom 4
- Level: Second
- Dimensions: 11 x 13.58
Bedroom 5
- Level: Basement
- Dimensions: 15.83 x 13.08
Breakfast
- Level: Main
- Dimensions: 20.33 x 7.33
Dining room
- Level: Main
- Dimensions: 15.83 x 15.42
Entry
- Level: Main
- Dimensions: 9.08 x 13.42
Great room
- Level: Main
- Dimensions: 18.75 x 16.67
Other
- Level: Basement
- Dimensions: 16.83 x 17.58
Kitchen
- Level: Main
- Dimensions: 20.33 x 17.67
Laundry
- Level: Main
- Dimensions: 11.75 x 9.17
Living room
- Level: Main
- Dimensions: 13.75 x 26.58
Office
- Level: Main
- Dimensions: 11.75 x 15.42
Recreation room
- Level: Basement
- Dimensions: 22 x 16.67
Heating
- Forced Air, Zoned, Natural Gas
Cooling
- Central Air
Appliances
- Included: Oven, Dishwasher, Disposal, Double Oven, Gas Cooktop, Water Purifier, Gas Water Heater
- Laundry: Dryer Connection, Main Level, Washer Hookup
Features
- Built-in Features, Ceiling Fan(s), Dead Bolt(s), Kitchen Island, Pantry, Separate Shower, Solid Surface Counter
- Flooring: Laminate, Wood
- Basement: Partially Finished, Basement
- Number of fireplaces: 2
- Fireplace features: Gas Log, Basement, Great Room
Interior area
- Total structure area: 5,503
- Total interior livable area: 4,473 sqft
- Finished area above ground: 3,416
- Finished area below ground: 1,057
Property
Parking
- Total spaces: 2
- Parking features: Garage, Driveway, Garage Door Opener, Attached
- Attached garage spaces: 2
- Has uncovered spaces: Yes
Features
- Levels: Two
- Stories: 2
- Exterior features: Sprinkler System
- Pool features: Community
- Fencing: Fenced
Lot
- Size: 0.71 Acres
- Features: Cul-De-Sac
Details
- Parcel number: 6816196420
- Zoning: RS9
- Special conditions: Owner Sale
- Other equipment: Irrigation Equipment
Construction
Type & style
- Home type: SingleFamily
- Property subtype: Stick/Site Built, Residential, Single Family Residence
Materials
- Brick, Stucco
Condition
- Year built: 1995
Utilities & green energy
- Sewer: Public Sewer
- Water: Public
Community & neighborhood
Security
- Security features: Security System
Location
- Region: Winston Salem
- Subdivision: Ridgemere
HOA & financial
HOA
- Has HOA: Yes
- HOA fee: $740 annually
Other
Other facts
- Listing agreement: Exclusive Right To Sell
Price history
| Date | Event | Price |
|---|---|---|
| 6/27/2025 | Sold | $829,000 |
Source: | ||
| 5/8/2025 | Pending sale | $829,000 |
Source: | ||
| 5/2/2025 | Listed for sale | $829,000+45.7% |
Source: | ||
| 6/21/2019 | Sold | $569,000 |
Source: | ||
| 6/4/2019 | Pending sale | $569,000$127/sqft |
Source: Berkshire Hathaway HomeServices Carolinas Realty #922289 | ||
Public tax history
| Year | Property taxes | Tax assessment |
|---|---|---|
| 2025 | -- | $753,900 +38.4% |
| 2024 | $7,640 +4.8% | $544,600 |
| 2023 | $7,291 +1.9% | $544,600 |
Find assessor info on the county website
Neighborhood: Ridgemere
Nearby schools
GreatSchools rating
- 9/10Jefferson ElementaryGrades: PK-5Distance: 1.9 mi
- 6/10Jefferson MiddleGrades: 6-8Distance: 1.1 mi
- 4/10Mount Tabor HighGrades: 9-12Distance: 0.3 mi
Get a cash offer in 3 minutes
Find out how much your home could sell for in as little as 3 minutes with a no-obligation cash offer.
Estimated market value
$828,200
Get a cash offer in 3 minutes
Find out how much your home could sell for in as little as 3 minutes with a no-obligation cash offer.
Estimated market value
$828,200
