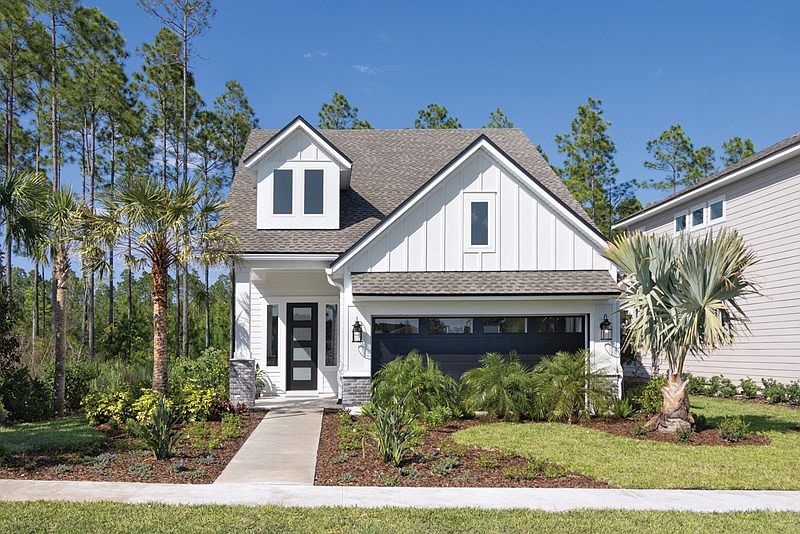Step into serenity with the Navarro, a thoughtfully designed two-story home offering 2,527 square feet of effortless living. With 4 spacious bedrooms, 2.5 bathrooms, and a 2-car garage, this home is the perfect blend of functionality and relaxation.
The heart of the Navarro is its oversized L-shaped kitchen, featuring a generous walk-in pantry and a large island that comfortably seats four or more—ideal for casual breakfasts or evening gatherings. The open-concept layout flows seamlessly into the expansive lanai, which spans the entire back of the home, creating a peaceful indoor-outdoor retreat perfect for unwinding or entertaining.
Upstairs, the private owner's suite offers a tranquil escape, complete with a spa-inspired bathroom and ample closet space. Two additional bedrooms, a full bathroom, and a conveniently located laundry room complete the second floor, making everyday living a breeze.
Enjoy the luxury of a large backyard—perfect for play, gardening, or simply soaking in the Florida sunshine. Located within walking distance to the highly rated St. Johns County K-8 school, the Navarro offers a lifestyle of ease and connection in a vibrant, walkable community.
Discover the Navarrowhere every detail is designed to help you slow down, breathe deeply, and enjoy the moments that matter most.
Active
Special offer
$639,700
320 SUTTON Drive, Ponte Vedra, FL 32081
4beds
2,527sqft
Single Family Residence
Built in 2026
-- sqft lot
$634,900 Zestimate®
$253/sqft
$79/mo HOA
What's special
Large islandExpansive lanaiLarge backyardGenerous walk-in pantrySpa-inspired bathroomOversized l-shaped kitchenAmple closet space
Call: (904) 822-8685
- 73 days |
- 110 |
- 2 |
Zillow last checked: 7 hours ago
Listing updated: October 21, 2025 at 06:20am
Listed by:
BARBARA D SPECTOR-CRONIN 904-445-9875,
WEEKLEY HOMES REALTY
ROBERT F ST PIERRE 813-422-6183
Source: realMLS,MLS#: 2103440
Travel times
Schedule tour
Select your preferred tour type — either in-person or real-time video tour — then discuss available options with the builder representative you're connected with.
Facts & features
Interior
Bedrooms & bathrooms
- Bedrooms: 4
- Bathrooms: 3
- Full bathrooms: 2
- 1/2 bathrooms: 1
Primary bedroom
- Level: Second
Primary bathroom
- Level: Second
Dining room
- Level: First
Family room
- Level: First
Kitchen
- Level: First
Laundry
- Level: Second
Heating
- Central, Electric, Heat Pump
Cooling
- Central Air, Electric
Appliances
- Included: Dishwasher, Electric Oven, Gas Cooktop, Gas Water Heater, Microwave, Tankless Water Heater
- Laundry: Electric Dryer Hookup, Gas Dryer Hookup
Features
- Ceiling Fan(s), Entrance Foyer, Kitchen Island, Open Floorplan, Primary Bathroom - Shower No Tub, Split Bedrooms, Walk-In Closet(s)
- Flooring: Carpet, Tile, Vinyl
Interior area
- Total interior livable area: 2,527 sqft
Property
Parking
- Total spaces: 2
- Parking features: Garage, Garage Door Opener
- Garage spaces: 2
Features
- Levels: Two
- Stories: 2
- Patio & porch: Covered, Front Porch, Patio
- Spa features: Community
Lot
- Dimensions: 40'
Details
- Parcel number: 00000000
Construction
Type & style
- Home type: SingleFamily
- Architectural style: Contemporary
- Property subtype: Single Family Residence
Materials
- Composition Siding, Frame
- Roof: Shingle
Condition
- Under Construction
- New construction: Yes
- Year built: 2026
Details
- Builder name: David Weekley Homes
Utilities & green energy
- Sewer: Public Sewer
- Water: Public
- Utilities for property: Cable Available, Electricity Connected, Natural Gas Connected, Sewer Connected, Water Connected
Community & HOA
Community
- Security: Carbon Monoxide Detector(s), Smoke Detector(s)
- Subdivision: Crosswinds 40'
HOA
- Has HOA: Yes
- HOA fee: $950 annually
Location
- Region: Ponte Vedra
Financial & listing details
- Price per square foot: $253/sqft
- Date on market: 8/12/2025
- Listing terms: Cash,Conventional,FHA,VA Loan
- Road surface type: Asphalt
About the community
PoolPlaygroundTennisGolfCourse+ 4 more
Final opportunities remain for new homes from David Weekley Homes in Crosswinds 40'! Located in the master-planned community of Nocatee in Ponte Vedra, FL, this family-friendly community features thoughtfully designed open-concept floor plans situated on 40-foot homesites. Hurry to experience the best in Design, Choice and Service from a trusted Jacksonville home builder with more than 45 years of experience, as well as:Miles of trails for hiking or biking; 7,400 acres of green space, playgrounds, parks, zipline and dog parks; Access to the clubhouse, fitness center and athletic complex; Community pools, Splash Water Park and Spray Water Park; Shopping and dining at Nocatee Town Center; Students attend St. Johns County schools; Convenient to I-95, US 1 and SR 9B
Giving Thanks, Giving Back Thanksgiving Drive in Jacksonville
Giving Thanks, Giving Back Thanksgiving Drive in Jacksonville. Offer valid October, 22, 2025 to November, 18, 2025.Source: David Weekley Homes

