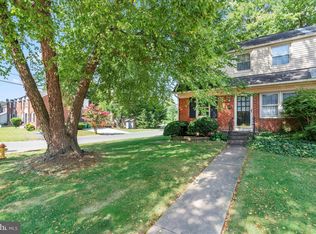Sold for $325,000
$325,000
320 Tindall Rd, Wilmington, DE 19805
3beds
1,425sqft
Single Family Residence
Built in 1943
3,485 Square Feet Lot
$274,900 Zestimate®
$228/sqft
$2,108 Estimated rent
Home value
$274,900
$245,000 - $308,000
$2,108/mo
Zestimate® history
Loading...
Owner options
Explore your selling options
What's special
Extremely well done, semi-attached brick twin in the hidden gem of Lancaster Village. This home has been meticulously upgraded and cared for by the current owner for over twenty-five years. An addition at the back of the home around 2007 included a family room with wood burning fireplace, powder room, as well as expanding and fully renovating the kitchen. The kitchen has upgraded cabinetry, stainless appliances, and granite counters. The main floor is complete with living and dining rooms. Upstairs you will find three bedrooms and an updated full bathroom. The primary bedroom was given an upscale look with a vaulted ceiling and walk-in closet. A fantastic rear yard with cedar fencing is your own private oasis. Deck with hot tub overlooks a spacious, well landscaped yard. Additional features include off-street parking, replacement windows, updated systems, & waterproofed basement. Lancaster Village is located just outside the city limits and a quick drive to Greenville, shops at Barley Mill, and downtown Wilmington. Easy access to I95. This truly is a stand out property in a fabulous location.
Zillow last checked: 8 hours ago
Listing updated: September 20, 2024 at 07:52am
Listed by:
Stephen Mottola 302-351-2600,
Compass,
Listing Team: The Mottola Group, Co-Listing Team: The Mottola Group,Co-Listing Agent: Kristine Mottola 302-740-5846,
Compass
Bought with:
Carl D Wahlig
RE/MAX Edge
Source: Bright MLS,MLS#: DENC2064942
Facts & features
Interior
Bedrooms & bathrooms
- Bedrooms: 3
- Bathrooms: 2
- Full bathrooms: 1
- 1/2 bathrooms: 1
- Main level bathrooms: 1
Basement
- Area: 0
Heating
- Forced Air, Natural Gas
Cooling
- Central Air, Electric
Appliances
- Included: Built-In Range, Dishwasher, Disposal, Range Hood, Refrigerator, Washer, Dryer, Gas Water Heater
- Laundry: In Basement
Features
- Chair Railings, Crown Molding, Family Room Off Kitchen, Floor Plan - Traditional, Walk-In Closet(s)
- Flooring: Hardwood, Wood
- Basement: Partial
- Number of fireplaces: 1
Interior area
- Total structure area: 1,425
- Total interior livable area: 1,425 sqft
- Finished area above ground: 1,425
- Finished area below ground: 0
Property
Parking
- Total spaces: 1
- Parking features: Driveway
- Uncovered spaces: 1
Accessibility
- Accessibility features: None
Features
- Levels: Two
- Stories: 2
- Patio & porch: Deck
- Pool features: None
- Has spa: Yes
- Spa features: Hot Tub
- Fencing: Full
Lot
- Size: 3,485 sqft
- Dimensions: 35.00 x 100.00
Details
- Additional structures: Above Grade, Below Grade
- Parcel number: 07036.10055
- Zoning: NCSD
- Special conditions: Standard
Construction
Type & style
- Home type: SingleFamily
- Architectural style: Colonial
- Property subtype: Single Family Residence
- Attached to another structure: Yes
Materials
- Brick
- Foundation: Block
Condition
- New construction: No
- Year built: 1943
Utilities & green energy
- Sewer: Public Sewer
- Water: Public
Community & neighborhood
Location
- Region: Wilmington
- Subdivision: Lancaster Village
HOA & financial
HOA
- Has HOA: Yes
- HOA fee: $25 annually
- Services included: Snow Removal
Other
Other facts
- Listing agreement: Exclusive Right To Sell
- Ownership: Fee Simple
Price history
| Date | Event | Price |
|---|---|---|
| 9/20/2024 | Sold | $325,000$228/sqft |
Source: | ||
| 7/22/2024 | Pending sale | $325,000+10.4%$228/sqft |
Source: | ||
| 7/19/2024 | Listed for sale | $294,500$207/sqft |
Source: | ||
Public tax history
| Year | Property taxes | Tax assessment |
|---|---|---|
| 2025 | -- | $292,200 +584.3% |
| 2024 | $1,620 +13% | $42,700 |
| 2023 | $1,434 -0.6% | $42,700 |
Find assessor info on the county website
Neighborhood: 19805
Nearby schools
GreatSchools rating
- 3/10Baltz (Austin D.) Elementary SchoolGrades: K-5Distance: 0.5 mi
- 3/10Stanton Middle SchoolGrades: 6-8Distance: 3.9 mi
- 2/10McKean (Thomas) High SchoolGrades: 9-12Distance: 4 mi
Schools provided by the listing agent
- District: Red Clay Consolidated
Source: Bright MLS. This data may not be complete. We recommend contacting the local school district to confirm school assignments for this home.
Get pre-qualified for a loan
At Zillow Home Loans, we can pre-qualify you in as little as 5 minutes with no impact to your credit score.An equal housing lender. NMLS #10287.
