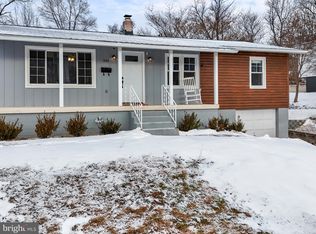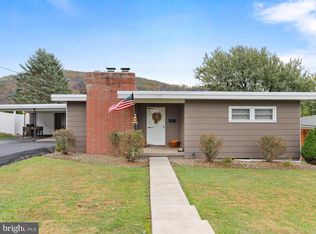Sold for $280,000 on 08/27/25
$280,000
320 Valley View Ave, Keyser, WV 26726
3beds
1,486sqft
Single Family Residence
Built in 1960
10,018.8 Square Feet Lot
$282,500 Zestimate®
$188/sqft
$1,332 Estimated rent
Home value
$282,500
Estimated sales range
Not available
$1,332/mo
Zestimate® history
Loading...
Owner options
Explore your selling options
What's special
When only the best will do -- You come to 320 Valley View Ave. This house is truly one-of-a-kind. Everything (and I mean it, EVERYTHING) on this house was upgraded. New windows? Check. New roof? Check. Gutters, kitchen, plumbing, baths, floors, and on, and on, and on. I won't bore you with the awesomeness, you'll have to come see it for yourself. Oh! It also has a huge carport, large level back yard, rear patio....OK, I'm done for real--you GOTTA come see it!
Zillow last checked: 12 hours ago
Listing updated: August 27, 2025 at 04:10am
Listed by:
Eric Riggleman 304-813-2812,
Coldwell Banker Home Town Realty,
Co-Listing Agent: Robert L Delsignore 304-813-4021,
Coldwell Banker Home Town Realty
Bought with:
Taylor Kiggins, 5009185
Coldwell Banker Home Town Realty
Source: Bright MLS,MLS#: WVMI2003522
Facts & features
Interior
Bedrooms & bathrooms
- Bedrooms: 3
- Bathrooms: 3
- Full bathrooms: 2
- 1/2 bathrooms: 1
Primary bedroom
- Features: Flooring - Carpet, Attached Bathroom
- Level: Upper
Bedroom 2
- Features: Flooring - Carpet
- Level: Upper
Bedroom 3
- Features: Flooring - Carpet
- Level: Upper
Primary bathroom
- Features: Bathroom - Walk-In Shower
- Level: Upper
Bathroom 2
- Features: Bathroom - Tub Shower
- Level: Upper
Basement
- Level: Lower
Half bath
- Level: Lower
Kitchen
- Features: Kitchen - Electric Cooking
- Level: Lower
Living room
- Features: Flooring - Luxury Vinyl Plank
- Level: Main
Living room
- Features: Living/Dining Room Combo
- Level: Lower
Heating
- Forced Air, Natural Gas
Cooling
- Central Air, Electric
Appliances
- Included: Electric Water Heater
- Laundry: Lower Level
Features
- Primary Bath(s), Dining Area, Bathroom - Walk-In Shower, Bathroom - Tub Shower
- Flooring: Luxury Vinyl, Carpet
- Windows: Double Pane Windows
- Basement: Unfinished
- Number of fireplaces: 1
Interior area
- Total structure area: 2,014
- Total interior livable area: 1,486 sqft
- Finished area above ground: 1,486
Property
Parking
- Total spaces: 2
- Parking features: Attached Carport, Driveway
- Carport spaces: 2
- Has uncovered spaces: Yes
Accessibility
- Accessibility features: None
Features
- Levels: Multi/Split,Three and One Half
- Stories: 3
- Patio & porch: Patio
- Pool features: None
Lot
- Size: 10,018 sqft
Details
- Additional structures: Above Grade
- Parcel number: 07 9004700000000
- Zoning: 101
- Special conditions: Standard
Construction
Type & style
- Home type: SingleFamily
- Property subtype: Single Family Residence
Materials
- Brick, Vinyl Siding
- Foundation: Block
- Roof: Architectural Shingle
Condition
- New construction: No
- Year built: 1960
Utilities & green energy
- Sewer: Public Sewer
- Water: Public
Community & neighborhood
Location
- Region: Keyser
- Subdivision: Hawthorn Heights
- Municipality: Keyser
Other
Other facts
- Listing agreement: Exclusive Right To Sell
- Listing terms: Cash,Conventional,FHA,VA Loan,USDA Loan
- Ownership: Fee Simple
Price history
| Date | Event | Price |
|---|---|---|
| 8/27/2025 | Sold | $280,000+1.9%$188/sqft |
Source: | ||
| 7/23/2025 | Contingent | $274,900$185/sqft |
Source: | ||
| 7/2/2025 | Price change | $274,900-5.2%$185/sqft |
Source: | ||
| 6/20/2025 | Listed for sale | $289,900+185.6%$195/sqft |
Source: | ||
| 1/25/2024 | Sold | $101,500-1.8%$68/sqft |
Source: | ||
Public tax history
| Year | Property taxes | Tax assessment |
|---|---|---|
| 2024 | $2,060 +2.8% | $65,640 +2.8% |
| 2023 | $2,003 +100% | $63,840 |
| 2022 | $1,002 -1.1% | $63,840 -1.1% |
Find assessor info on the county website
Neighborhood: 26726
Nearby schools
GreatSchools rating
- NAKeyser HeadstartGrades: PK-12Distance: 0.4 mi
Schools provided by the listing agent
- High: Keyser
- District: Mineral County Schools
Source: Bright MLS. This data may not be complete. We recommend contacting the local school district to confirm school assignments for this home.

Get pre-qualified for a loan
At Zillow Home Loans, we can pre-qualify you in as little as 5 minutes with no impact to your credit score.An equal housing lender. NMLS #10287.

