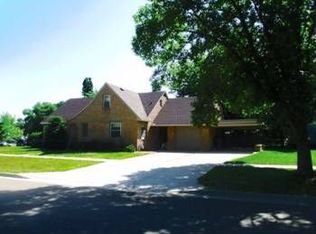Closed
$290,000
320 Walnut St, Farmington, MN 55024
3beds
2,197sqft
Single Family Residence
Built in 1885
10,018.8 Square Feet Lot
$283,300 Zestimate®
$132/sqft
$2,457 Estimated rent
Home value
$283,300
$263,000 - $303,000
$2,457/mo
Zestimate® history
Loading...
Owner options
Explore your selling options
What's special
Welcome Home to Downtown Farmington! Nestled on a desirable corner lot, this delightful home combines vintage charm with everyday comfort. From the inviting exterior colors and classic lighting fixtures to the cozy parlor and expansive master suite, every space feels welcoming and warm. The bright, airy kitchen and dinette area offer plenty of room to cook, dine, and entertain, while the thoughtful layout makes everyday living a breeze. Step outside to enjoy a gardener’s dream—lush perennials, thriving rhubarb ready for harvest, and both front and back decks perfect for relaxing or hosting. Additional features include an adorable detached garage and convenient off-street parking. Don’t miss your chance to own this charming downtown gem—call today to schedule a private showing! Make sure to try the doorbell while you are there, you will be quite entertained.
Zillow last checked: 8 hours ago
Listing updated: July 08, 2025 at 11:52am
Listed by:
Eric A. Ruud 612-245-4382,
Top Notch Properties & Realty Services
Bought with:
Anton Martinez
eXp Realty
Source: NorthstarMLS as distributed by MLS GRID,MLS#: 6732352
Facts & features
Interior
Bedrooms & bathrooms
- Bedrooms: 3
- Bathrooms: 2
- 3/4 bathrooms: 2
Bedroom 1
- Level: Main
- Area: 180 Square Feet
- Dimensions: 15x12
Bedroom 2
- Level: Upper
- Area: 156 Square Feet
- Dimensions: 13x12
Bedroom 3
- Level: Upper
- Area: 460 Square Feet
- Dimensions: 23x20
Deck
- Level: Main
Dining room
- Level: Main
- Area: 143 Square Feet
- Dimensions: 13x11
Family room
- Level: Main
- Area: 180 Square Feet
- Dimensions: 15x12
Informal dining room
- Level: Main
- Area: 117 Square Feet
- Dimensions: 13x9
Kitchen
- Level: Main
- Area: 156 Square Feet
- Dimensions: 13x12
Living room
- Level: Main
- Area: 195 Square Feet
- Dimensions: 15x13
Office
- Level: Upper
- Area: 90 Square Feet
- Dimensions: 10x9
Other
- Level: Main
- Area: 143 Square Feet
- Dimensions: 13x11
Heating
- Baseboard, Forced Air
Cooling
- Central Air, Window Unit(s)
Appliances
- Included: Dishwasher, Dryer, Range, Refrigerator, Washer, Water Softener Owned
Features
- Basement: Partial
Interior area
- Total structure area: 2,197
- Total interior livable area: 2,197 sqft
- Finished area above ground: 1,787
- Finished area below ground: 0
Property
Parking
- Total spaces: 2
- Parking features: Detached
- Garage spaces: 1
- Uncovered spaces: 1
Accessibility
- Accessibility features: None
Features
- Levels: One and One Half
- Stories: 1
Lot
- Size: 10,018 sqft
- Dimensions: 60 x 170
- Features: Corner Lot, Many Trees
Details
- Foundation area: 1322
- Parcel number: 147700009010
- Zoning description: Residential-Single Family
Construction
Type & style
- Home type: SingleFamily
- Property subtype: Single Family Residence
Materials
- Wood Siding
- Roof: Asphalt
Condition
- Age of Property: 140
- New construction: No
- Year built: 1885
Utilities & green energy
- Gas: Electric, Natural Gas
- Sewer: City Sewer/Connected
- Water: City Water/Connected
Community & neighborhood
Location
- Region: Farmington
HOA & financial
HOA
- Has HOA: No
Price history
| Date | Event | Price |
|---|---|---|
| 7/8/2025 | Sold | $290,000+0%$132/sqft |
Source: | ||
| 6/19/2025 | Pending sale | $289,900$132/sqft |
Source: | ||
| 6/9/2025 | Listed for sale | $289,900+32.5%$132/sqft |
Source: | ||
| 9/13/2008 | Listing removed | $218,722$100/sqft |
Source: NRT Minneapolis #3557177 | ||
| 6/19/2008 | Listed for sale | $218,722$100/sqft |
Source: NRT Minneapolis #3557177 | ||
Public tax history
| Year | Property taxes | Tax assessment |
|---|---|---|
| 2023 | $3,170 +6.9% | $271,100 +5.7% |
| 2022 | $2,966 -2.4% | $256,500 +12.7% |
| 2021 | $3,040 +3.7% | $227,600 +13% |
Find assessor info on the county website
Neighborhood: 55024
Nearby schools
GreatSchools rating
- 6/10Farmington Elementary SchoolGrades: PK-5Distance: 0.2 mi
- 4/10Robert Boeckman Middle SchoolGrades: 6-8Distance: 0.6 mi
- 5/10Farmington High SchoolGrades: 9-12Distance: 3.2 mi
Get a cash offer in 3 minutes
Find out how much your home could sell for in as little as 3 minutes with a no-obligation cash offer.
Estimated market value
$283,300
Get a cash offer in 3 minutes
Find out how much your home could sell for in as little as 3 minutes with a no-obligation cash offer.
Estimated market value
$283,300
