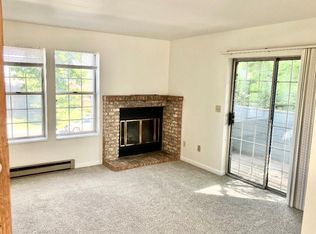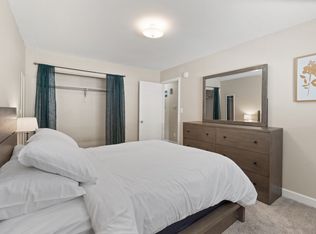Sold for $321,000 on 06/10/25
$321,000
3200 Azalea Dr #P1, Fort Collins, CO 80526
2beds
1,088sqft
Attached Dwelling, Townhouse
Built in 1985
536 Square Feet Lot
$316,700 Zestimate®
$295/sqft
$1,681 Estimated rent
Home value
$316,700
$301,000 - $333,000
$1,681/mo
Zestimate® history
Loading...
Owner options
Explore your selling options
What's special
End-unit townhome in PRIME West Fort Collins location-minutes to CSU, Old Town, Horsetooth Reservoir, and top hiking/biking trails! Enjoy a private community pool steps away from your front door. Modern updates, new stainless steel appliances, and unbeatable natural light throughout make this move-in ready home a rare find! Tucked into a peaceful community near the foothills, this townhome offers the perfect balance of adventure and comfort. Inside, you'll love the newer kitchen cabinets, countertops, and appliances. The spacious living area features a cozy wood-burning fireplace and opens to a covered balcony-ideal for morning coffee with a view. An oversized primary bedroom with abundant windows offers all-day sunlight. The attached oversized garage provides convenient parking and extra room for gear or storage, leading into a mudroom/laundry area with included new washer and dryer. With a gazebo, outdoor fireplace, and lush greenspace just outside your door-and close proximity to Poudre Canyon, Maxwell Natural Area, and Spring Canyon Park-this home is your gateway to the Colorado lifestyle. Quick possession available-don't miss this one!
Zillow last checked: 8 hours ago
Listing updated: June 16, 2025 at 03:01pm
Listed by:
Andrew Rauch 970-284-3200,
FR Properties Ltd
Bought with:
Connor Collins
Group Mulberry
Source: IRES,MLS#: 1030994
Facts & features
Interior
Bedrooms & bathrooms
- Bedrooms: 2
- Bathrooms: 2
- Full bathrooms: 1
- 1/2 bathrooms: 1
Primary bedroom
- Area: 216
- Dimensions: 18 x 12
Bedroom 2
- Area: 130
- Dimensions: 13 x 10
Dining room
- Area: 78
- Dimensions: 13 x 6
Kitchen
- Area: 72
- Dimensions: 9 x 8
Living room
- Area: 156
- Dimensions: 13 x 12
Heating
- Baseboard
Cooling
- Wall/Window Unit(s), Ceiling Fan(s)
Appliances
- Included: Electric Range/Oven, Dishwasher, Refrigerator, Washer, Dryer, Microwave, Disposal
- Laundry: Washer/Dryer Hookups, In Basement
Features
- High Speed Internet, Eat-in Kitchen, Pantry
- Windows: Window Coverings, Skylight(s), Skylights
- Basement: Partial,Unfinished
- Has fireplace: Yes
- Fireplace features: Living Room
- Common walls with other units/homes: End Unit
Interior area
- Total structure area: 1,088
- Total interior livable area: 1,088 sqft
- Finished area above ground: 968
- Finished area below ground: 120
Property
Parking
- Total spaces: 1
- Parking features: Oversized
- Attached garage spaces: 1
- Details: Garage Type: Attached
Features
- Levels: Two
- Stories: 2
- Patio & porch: Deck
- Exterior features: Lighting, Balcony
- Has view: Yes
- View description: Hills, City
Lot
- Size: 536 sqft
- Features: Curbs, Sidewalks, Fire Hydrant within 500 Feet, Within City Limits
Details
- Parcel number: R1252658
- Zoning: MMN
- Special conditions: Private Owner
Construction
Type & style
- Home type: Townhouse
- Property subtype: Attached Dwelling, Townhouse
- Attached to another structure: Yes
Materials
- Wood/Frame
- Roof: Composition
Condition
- Not New, Previously Owned
- New construction: No
- Year built: 1985
Utilities & green energy
- Electric: Electric, Individual Meter-Electric, City of FTC
- Gas: Natural Gas, Individual Meter-Gas, Xcel Energy
- Sewer: City Sewer
- Water: City Water, City of FTC
- Utilities for property: Natural Gas Available, Electricity Available, Cable Available, Underground Utilities
Community & neighborhood
Community
- Community features: Pool, Park, Hiking/Biking Trails
Location
- Region: Fort Collins
- Subdivision: Appleridge Pud
HOA & financial
HOA
- Has HOA: Yes
- HOA fee: $299 monthly
- Services included: Common Amenities, Trash, Snow Removal, Maintenance Grounds, Management, Maintenance Structure, Water/Sewer
Other
Other facts
- Listing terms: Cash,Conventional,FHA,VA Loan
- Road surface type: Paved, Asphalt
Price history
| Date | Event | Price |
|---|---|---|
| 6/10/2025 | Sold | $321,000$295/sqft |
Source: | ||
| 5/10/2025 | Pending sale | $321,000$295/sqft |
Source: | ||
| 5/10/2025 | Price change | $321,000-1.1%$295/sqft |
Source: | ||
| 5/1/2025 | Price change | $324,500-1.7%$298/sqft |
Source: | ||
| 4/11/2025 | Listed for sale | $330,000+10.4%$303/sqft |
Source: | ||
Public tax history
| Year | Property taxes | Tax assessment |
|---|---|---|
| 2024 | $1,700 +10.2% | $22,311 -1% |
| 2023 | $1,543 -1% | $22,527 +37.9% |
| 2022 | $1,559 +2.4% | $16,340 -2.8% |
Find assessor info on the county website
Neighborhood: Westgate
Nearby schools
GreatSchools rating
- 8/10Bauder Elementary SchoolGrades: PK-5Distance: 0.8 mi
- 5/10Blevins Middle SchoolGrades: 6-8Distance: 1.2 mi
- 8/10Rocky Mountain High SchoolGrades: 9-12Distance: 2.4 mi
Schools provided by the listing agent
- Elementary: Bauder
- Middle: Blevins
- High: Rocky Mountain
Source: IRES. This data may not be complete. We recommend contacting the local school district to confirm school assignments for this home.
Get a cash offer in 3 minutes
Find out how much your home could sell for in as little as 3 minutes with a no-obligation cash offer.
Estimated market value
$316,700
Get a cash offer in 3 minutes
Find out how much your home could sell for in as little as 3 minutes with a no-obligation cash offer.
Estimated market value
$316,700

