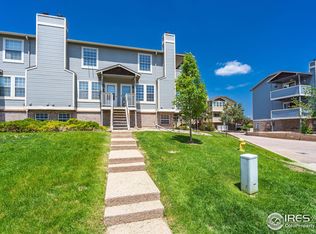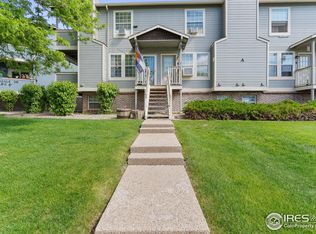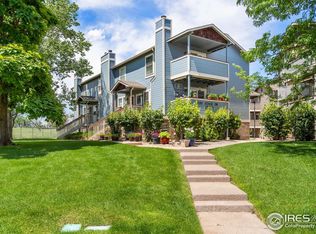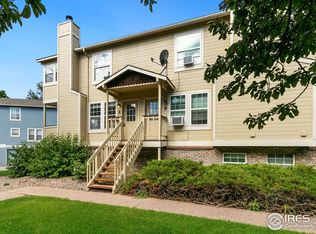Sold for $290,000 on 12/11/25
Zestimate®
$290,000
3200 Azalea Dr S-3, Fort Collins, CO 80526
2beds
1,008sqft
Attached Dwelling, Townhouse
Built in 1985
452 Square Feet Lot
$290,000 Zestimate®
$288/sqft
$1,815 Estimated rent
Home value
$290,000
$276,000 - $305,000
$1,815/mo
Zestimate® history
Loading...
Owner options
Explore your selling options
What's special
Experience modern comfort and effortless living in this beautifully updated townhome! Ideally situated just moments from scenic trails, it's the perfect retreat for those who love staying active and close to city amenities. Inside, you'll find a fully refreshed interior with high-end upgrades throughout. The smartly designed layout offers two spacious bedrooms and tastefully remodeled bathrooms that blend style with functionality. Vaulted ceilings and large windows bathe the space in natural light, creating a bright and airy feel. The main floor living area features a cozy fireplace-perfect for unwinding or entertaining guests. The kitchen is a standout, boasting brand-new white cabinetry, gleaming quartz countertops that makes meal prep a pleasure. New flooring and contemporary light fixtures tie everything together with a polished, contemporary finish. Complete with an attached garage for added convenience and storage, this home is truly move-in ready. The HOA is working with contractors to make some repairs to the exterior so any issues that you notice should be corrected soon. Don't miss your chance to make it yours-schedule a tour today and see how seamlessly comfort and location come together!
Zillow last checked: 8 hours ago
Listing updated: December 12, 2025 at 08:30am
Listed by:
John Pezzuti 303-246-5009,
Pezzuti And Associates LLC
Bought with:
Christopher Crow
Black Feather Realty
Source: IRES,MLS#: 1035894
Facts & features
Interior
Bedrooms & bathrooms
- Bedrooms: 2
- Bathrooms: 2
- Full bathrooms: 1
- 1/2 bathrooms: 1
Primary bedroom
- Area: 144
- Dimensions: 12 x 12
Kitchen
- Area: 72
- Dimensions: 9 x 8
Heating
- Baseboard
Appliances
- Included: Electric Range/Oven, Dishwasher, Refrigerator, Microwave
- Laundry: Washer/Dryer Hookups, In Basement
Features
- Eat-in Kitchen, Cathedral/Vaulted Ceilings
- Basement: Partial
- Has fireplace: Yes
- Fireplace features: Living Room
Interior area
- Total structure area: 1,008
- Total interior livable area: 1,008 sqft
- Finished area above ground: 896
- Finished area below ground: 112
Property
Parking
- Total spaces: 1
- Parking features: Garage - Attached
- Attached garage spaces: 1
- Details: Garage Type: Attached
Features
- Levels: Two
- Stories: 2
Lot
- Size: 452 sqft
Details
- Parcel number: R1252798
- Zoning: MMN
- Special conditions: Private Owner
Construction
Type & style
- Home type: Townhouse
- Property subtype: Attached Dwelling, Townhouse
- Attached to another structure: Yes
Materials
- Wood/Frame
- Roof: Composition
Condition
- Not New, Previously Owned
- New construction: No
- Year built: 1985
Utilities & green energy
- Electric: Electric
- Water: City Water, Fort Collins
- Utilities for property: Electricity Available
Community & neighborhood
Community
- Community features: Pool, Park
Location
- Region: Fort Collins
- Subdivision: Appleridge Pud
HOA & financial
HOA
- Has HOA: Yes
- HOA fee: $368 monthly
- Services included: Common Amenities, Trash, Snow Removal, Maintenance Grounds, Management, Utilities, Maintenance Structure, Water/Sewer
Other
Other facts
- Listing terms: Cash,Conventional,FHA,VA Loan
Price history
| Date | Event | Price |
|---|---|---|
| 12/11/2025 | Sold | $290,000-2.2%$288/sqft |
Source: | ||
| 11/5/2025 | Pending sale | $296,500$294/sqft |
Source: | ||
| 9/24/2025 | Price change | $296,500-1.1%$294/sqft |
Source: | ||
| 8/12/2025 | Price change | $299,900-2.9%$298/sqft |
Source: | ||
| 7/31/2025 | Price change | $309,000-2.2%$307/sqft |
Source: | ||
Public tax history
| Year | Property taxes | Tax assessment |
|---|---|---|
| 2024 | $1,022 +17.3% | $21,581 -1% |
| 2023 | $871 -1.1% | $21,790 +34.7% |
| 2022 | $881 +6.2% | $16,180 +70.4% |
Find assessor info on the county website
Neighborhood: Westgate
Nearby schools
GreatSchools rating
- 8/10Bauder Elementary SchoolGrades: PK-5Distance: 0.8 mi
- 5/10Blevins Middle SchoolGrades: 6-8Distance: 1.2 mi
- 8/10Rocky Mountain High SchoolGrades: 9-12Distance: 2.3 mi
Schools provided by the listing agent
- Elementary: Bauder
- Middle: Blevins
- High: Rocky Mountain
Source: IRES. This data may not be complete. We recommend contacting the local school district to confirm school assignments for this home.
Get a cash offer in 3 minutes
Find out how much your home could sell for in as little as 3 minutes with a no-obligation cash offer.
Estimated market value
$290,000
Get a cash offer in 3 minutes
Find out how much your home could sell for in as little as 3 minutes with a no-obligation cash offer.
Estimated market value
$290,000



