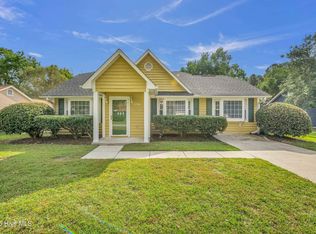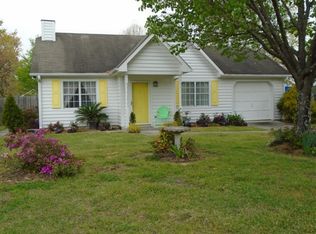Sold for $280,000
$280,000
3200 Galway Road, Castle Hayne, NC 28429
3beds
1,080sqft
Single Family Residence
Built in 1989
0.32 Acres Lot
$286,600 Zestimate®
$259/sqft
$1,841 Estimated rent
Home value
$286,600
$267,000 - $310,000
$1,841/mo
Zestimate® history
Loading...
Owner options
Explore your selling options
What's special
Opportunity awaits at 3200 Galway Road in Castle Hayne! This 3-bedroom, 2-bath home is priced with potential in mind and ready for someone to bring it back to life. Everything it needs is cosmetic - think fresh paint, new flooring, updated appliances - and the solid layout makes it a great canvas to work with. Whether you're an investor, or buyer looking to build equity, this one's a smart move.
The home features an open living space, a split-bedroom floor plan, and a patio perfect for outdoor living. The roof was replaced in 2018, so the big-ticket item is already taken care of. With a little love and creativity, this property could be a standout - ideal as a rental, a flip, or a first home with room to grow.
Don't miss your chance to turn potential into a cozy home- schedule your showing today!
Zillow last checked: 8 hours ago
Listing updated: August 25, 2025 at 01:13pm
Listed by:
Aspyre Realty Group 910-241-0404,
eXp Realty,
Jose A Lugo 609-892-4806,
eXp Realty
Bought with:
Aspyre Realty Group
eXp Realty
Yanni Papanikolaou, 332722
eXp Realty
Source: Hive MLS,MLS#: 100518252 Originating MLS: Cape Fear Realtors MLS, Inc.
Originating MLS: Cape Fear Realtors MLS, Inc.
Facts & features
Interior
Bedrooms & bathrooms
- Bedrooms: 3
- Bathrooms: 2
- Full bathrooms: 2
Primary bedroom
- Level: Primary Living Area
Dining room
- Features: Combination
Heating
- Heat Pump, Electric
Cooling
- Central Air
Appliances
- Included: Electric Oven, Built-In Microwave, Refrigerator, Dishwasher
Features
- Walk-in Closet(s), Entrance Foyer, Ceiling Fan(s), Walk-In Closet(s)
- Attic: Pull Down Stairs
- Has fireplace: No
- Fireplace features: None
Interior area
- Total structure area: 1,080
- Total interior livable area: 1,080 sqft
Property
Parking
- Total spaces: 1
- Parking features: Paved
Features
- Levels: One
- Stories: 1
- Patio & porch: Patio, Porch
- Fencing: Wood
Lot
- Size: 0.32 Acres
- Dimensions: 83 x 156 x 119 x 130
- Features: Dead End
Details
- Parcel number: R03308004014000
- Zoning: R-10
- Special conditions: Standard
Construction
Type & style
- Home type: SingleFamily
- Property subtype: Single Family Residence
Materials
- Wood Siding
- Foundation: Slab
- Roof: Shingle
Condition
- New construction: No
- Year built: 1989
Utilities & green energy
- Sewer: Public Sewer
- Water: Public
- Utilities for property: Sewer Available, Water Available
Community & neighborhood
Location
- Region: Castle Hayne
- Subdivision: Ivywood
Other
Other facts
- Listing agreement: Exclusive Right To Sell
- Listing terms: Cash,Conventional,FHA,VA Loan
Price history
| Date | Event | Price |
|---|---|---|
| 8/25/2025 | Sold | $280,000-1.8%$259/sqft |
Source: | ||
| 7/18/2025 | Contingent | $285,000$264/sqft |
Source: | ||
| 7/10/2025 | Listed for sale | $285,000+111.1%$264/sqft |
Source: | ||
| 12/28/2016 | Sold | $135,000-6.9%$125/sqft |
Source: | ||
| 11/17/2016 | Pending sale | $145,000$134/sqft |
Source: Nest Realty #100020023 Report a problem | ||
Public tax history
| Year | Property taxes | Tax assessment |
|---|---|---|
| 2025 | $1,143 +17.5% | $282,500 +64.1% |
| 2024 | $973 +0.6% | $172,100 |
| 2023 | $967 -0.9% | $172,100 |
Find assessor info on the county website
Neighborhood: 28429
Nearby schools
GreatSchools rating
- 3/10Wrightsboro ElementaryGrades: PK-5Distance: 0.8 mi
- 9/10Holly Shelter Middle SchoolGrades: 6-8Distance: 3.7 mi
- 3/10New Hanover HighGrades: 9-12Distance: 4.5 mi
Schools provided by the listing agent
- Elementary: Wrightsboro
- Middle: Holly Shelter
- High: New Hanover
Source: Hive MLS. This data may not be complete. We recommend contacting the local school district to confirm school assignments for this home.
Get pre-qualified for a loan
At Zillow Home Loans, we can pre-qualify you in as little as 5 minutes with no impact to your credit score.An equal housing lender. NMLS #10287.
Sell with ease on Zillow
Get a Zillow Showcase℠ listing at no additional cost and you could sell for —faster.
$286,600
2% more+$5,732
With Zillow Showcase(estimated)$292,332

