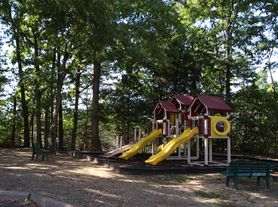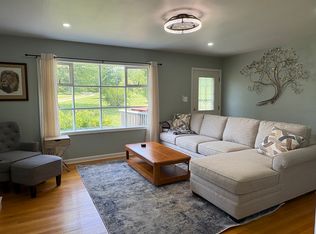Charming All-Brick Home in Prime Location! Welcome to this well-maintained 3-bedroom, 2-bath single-family home ideally situated near schools, shopping, and commuter routes. This spacious property offers the perfect blend of comfort and convenience, with thoughtful updates and plenty of room to relax or entertain. Inside, you'll find a bright combination living and dining area, a large kitchen featuring newer stainless-steel appliances, and a mudroom with extra storage. The home provides ample closet space throughout and has been thoughtfully maintained for easy living. Step outside to enjoy a large, fully usable yard complete with a fire pit and playground area perfect for outdoor gatherings and playtime. Please note: the detached garage is not available for tenant use as the owner retains it for personal storage; however, the home itself offers generous indoor storage options. This property is ready for new tenants immediately and combines comfort, space, and a fantastic location ready for you to call home!
House for rent
$2,250/mo
3200 Lafayette Blvd, Fredericksburg, VA 22408
3beds
1,120sqft
Price may not include required fees and charges.
Singlefamily
Available now
Small dogs OK
Central air, electric, ceiling fan
In unit laundry
1 Parking space parking
Electric, heat pump
What's special
Large fully usable yardFire pitLarge kitchenPlayground areaNewer stainless-steel appliancesAmple closet spaceGenerous indoor storage options
- 7 days |
- -- |
- -- |
Travel times
Looking to buy when your lease ends?
Consider a first-time homebuyer savings account designed to grow your down payment with up to a 6% match & a competitive APY.
Facts & features
Interior
Bedrooms & bathrooms
- Bedrooms: 3
- Bathrooms: 2
- Full bathrooms: 2
Rooms
- Room types: Dining Room
Heating
- Electric, Heat Pump
Cooling
- Central Air, Electric, Ceiling Fan
Appliances
- Included: Dishwasher, Disposal, Dryer, Microwave, Refrigerator, Washer
- Laundry: In Unit, Laundry Room, Main Level
Features
- Ceiling Fan(s), Combination Dining/Living, Dry Wall, Exhaust Fan, Pantry, Primary Bath(s)
- Flooring: Carpet
Interior area
- Total interior livable area: 1,120 sqft
Property
Parking
- Total spaces: 1
- Parking features: Off Street, On Street
- Details: Contact manager
Features
- Exterior features: Contact manager
Details
- Parcel number: 24B21311
Construction
Type & style
- Home type: SingleFamily
- Architectural style: Bungalow
- Property subtype: SingleFamily
Condition
- Year built: 1960
Community & HOA
Location
- Region: Fredericksburg
Financial & listing details
- Lease term: Contact For Details
Price history
| Date | Event | Price |
|---|---|---|
| 11/8/2025 | Listed for rent | $2,250$2/sqft |
Source: Bright MLS #VASP2037478 | ||
| 10/22/2025 | Sold | $408,000-2.9%$364/sqft |
Source: | ||
| 10/2/2025 | Contingent | $420,000$375/sqft |
Source: | ||
| 9/26/2025 | Listed for sale | $420,000$375/sqft |
Source: | ||
| 9/19/2025 | Contingent | $420,000$375/sqft |
Source: | ||

