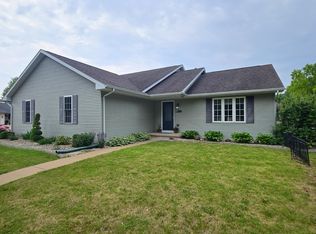Sold
$355,000
3200 Mockingbird Way, Oshkosh, WI 54904
3beds
1,642sqft
Single Family Residence
Built in 2001
0.3 Acres Lot
$365,700 Zestimate®
$216/sqft
$2,372 Estimated rent
Home value
$365,700
$322,000 - $417,000
$2,372/mo
Zestimate® history
Loading...
Owner options
Explore your selling options
What's special
Welcome to a cozy and well-maintained ranch-style home with plenty of space to grow. This 3-bed, 2.5-bath home features a spacious 2.5-car garage & an abundance of cabinets, closets, and storage space to keep your home organized. The bright & open floor plan is perfect for daily living & entertaining. The unfinished basement, already stubbed for a bathroom, provides endless possibilities to create the living space of your dreams. Step outside to enjoy the fully fenced backyard, ideal for relaxing, gardening, grilling, or playing with pets. The home & mechanical systems have been carefully maintained, offering peace of mind & move-in readiness. Located in a desirable Oshkosh neighborhood near schools, shopping, hospitals & parks. With easy Access to I-41. Some photos virtually staged
Zillow last checked: 8 hours ago
Listing updated: May 10, 2025 at 03:01am
Listed by:
Ashley Vossekuil 920-970-1121,
Keller Williams Envision
Bought with:
Robbie Kleman III
Dallaire Realty
Source: RANW,MLS#: 50302977
Facts & features
Interior
Bedrooms & bathrooms
- Bedrooms: 3
- Bathrooms: 3
- Full bathrooms: 2
- 1/2 bathrooms: 1
Bedroom 1
- Level: Main
- Dimensions: 14x12
Bedroom 2
- Level: Main
- Dimensions: 12x10
Bedroom 3
- Level: Main
- Dimensions: 10x10
Dining room
- Level: Main
- Dimensions: 11x11
Kitchen
- Level: Main
- Dimensions: 11x8
Living room
- Level: Main
- Dimensions: 16x15
Heating
- Forced Air
Cooling
- Forced Air, Central Air
Appliances
- Included: Dishwasher, Dryer, Microwave, Range, Refrigerator, Washer, Water Softener Owned
Features
- At Least 1 Bathtub, Walk-In Closet(s)
- Flooring: Wood/Simulated Wood Fl
- Basement: Full,Radon Mitigation System,Bath/Stubbed
- Number of fireplaces: 1
- Fireplace features: One, Gas
Interior area
- Total interior livable area: 1,642 sqft
- Finished area above ground: 1,642
- Finished area below ground: 0
Property
Parking
- Total spaces: 2
- Parking features: Attached
- Attached garage spaces: 2
Accessibility
- Accessibility features: 1st Floor Bedroom, 1st Floor Full Bath, Laundry 1st Floor
Features
- Patio & porch: Patio
- Fencing: Fenced
Lot
- Size: 0.30 Acres
- Dimensions: 95X136
Details
- Parcel number: 1335370000
- Zoning: Residential
- Special conditions: Arms Length
Construction
Type & style
- Home type: SingleFamily
- Architectural style: Ranch
- Property subtype: Single Family Residence
Materials
- Brick, Vinyl Siding
- Foundation: Poured Concrete
Condition
- New construction: No
- Year built: 2001
Utilities & green energy
- Sewer: Public Sewer
- Water: Public
Community & neighborhood
Location
- Region: Oshkosh
Price history
| Date | Event | Price |
|---|---|---|
| 5/5/2025 | Sold | $355,000+0.1%$216/sqft |
Source: RANW #50302977 | ||
| 3/14/2025 | Contingent | $354,777$216/sqft |
Source: | ||
| 1/22/2025 | Listed for sale | $354,777+1.4%$216/sqft |
Source: | ||
| 12/2/2024 | Listing removed | $350,000$213/sqft |
Source: | ||
| 11/15/2024 | Listed for sale | $350,000-2.8%$213/sqft |
Source: RANW #50300961 | ||
Public tax history
| Year | Property taxes | Tax assessment |
|---|---|---|
| 2024 | $5,683 -2.7% | $314,600 +51.2% |
| 2023 | $5,841 +0.5% | $208,000 |
| 2022 | $5,814 | $208,000 |
Find assessor info on the county website
Neighborhood: 54904
Nearby schools
GreatSchools rating
- 6/10Traeger Elementary SchoolGrades: PK-5Distance: 0.4 mi
- 10/10Traeger Middle SchoolGrades: 6-8Distance: 0.4 mi
- 7/10West High SchoolGrades: 9-12Distance: 2.4 mi

Get pre-qualified for a loan
At Zillow Home Loans, we can pre-qualify you in as little as 5 minutes with no impact to your credit score.An equal housing lender. NMLS #10287.
