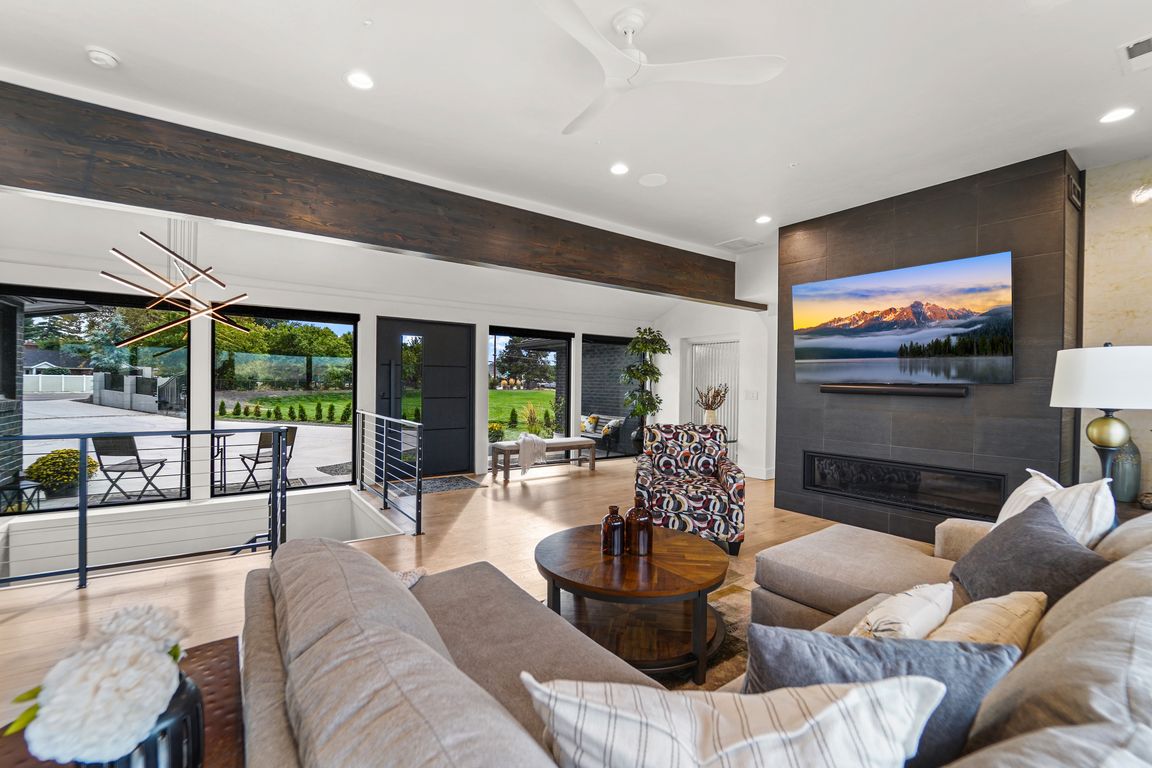
ActivePrice cut: $50K (10/26)
$2,185,000
5beds
5baths
6,556sqft
3200 N Mountain View Dr, Boise, ID 83704
5beds
5baths
6,556sqft
Single family residence
Built in 1952
1.04 Acres
2 Attached garage spaces
$333 price/sqft
What's special
Gas fireplaceHot tubPlay area with trampolinePlay setHigh-end finishesPrivate gateTwo decks
Location is the word of the day with this luxurious fully remodeled estate on desirable Mountain View Drive centrally located for extraordinary convenience. This beauty boasts breathtaking views and unmatched amenities. Exquisitely designed for multi-generational living, should you have this need, with two main house kitchens and a separate apartment. This ...
- 73 days |
- 4,827 |
- 195 |
Source: IMLS,MLS#: 98961608
Travel times
Living Room
Kitchen
Primary Bedroom
Zillow last checked: 8 hours ago
Listing updated: October 26, 2025 at 04:24pm
Listed by:
Tina Deboer 208-880-3639,
MORE Realty
Source: IMLS,MLS#: 98961608
Facts & features
Interior
Bedrooms & bathrooms
- Bedrooms: 5
- Bathrooms: 5
- Main level bathrooms: 2
- Main level bedrooms: 3
Primary bedroom
- Level: Main
- Area: 465
- Dimensions: 31 x 15
Bedroom 2
- Level: Main
- Area: 168
- Dimensions: 14 x 12
Bedroom 3
- Level: Main
- Area: 165
- Dimensions: 15 x 11
Bedroom 4
- Level: Lower
- Area: 238
- Dimensions: 17 x 14
Bedroom 5
- Level: Lower
- Area: 198
- Dimensions: 18 x 11
Family room
- Level: Lower
- Area: 225
- Dimensions: 15 x 15
Kitchen
- Level: Main
- Area: 464
- Dimensions: 29 x 16
Living room
- Level: Main
- Area: 528
- Dimensions: 24 x 22
Heating
- Heated, Forced Air, Natural Gas, Ductless/Mini Split
Cooling
- Cooling, Central Air, Ductless/Mini Split
Appliances
- Included: Water Heater, Gas Water Heater, Tankless Water Heater, Dishwasher, Disposal, Double Oven, Microwave, Oven/Range Built-In, Refrigerator, Washer, Dryer, Water Softener Owned, Gas Oven, Gas Range
Features
- Sink, Bath-Master, Bed-Master Main Level, Split Bedroom, Family Room, Great Room, Sauna/Steam Room, Rec/Bonus, Two Kitchens, Double Vanity, Walk-In Closet(s), Breakfast Bar, Kitchen Island, Quartz Counters, Number of Baths Main Level: 2, Number of Baths Below Grade: 2.5
- Flooring: Concrete, Tile, Carpet, Engineered Vinyl Plank
- Windows: Skylight(s)
- Basement: Daylight,Walk-Out Access
- Has fireplace: Yes
- Fireplace features: Gas
Interior area
- Total structure area: 6,556
- Total interior livable area: 6,556 sqft
- Finished area above ground: 3,075
- Finished area below ground: 2,181
Video & virtual tour
Property
Parking
- Total spaces: 2
- Parking features: Garage Door Access, Attached, RV Access/Parking, Driveway
- Attached garage spaces: 2
- Has uncovered spaces: Yes
Features
- Levels: Single with Below Grade
- Patio & porch: Covered Patio/Deck
- Has private pool: Yes
- Pool features: Pool, Private
- Has spa: Yes
- Spa features: Heated
- Fencing: Full,Metal,Wood
- Has view: Yes
Lot
- Size: 1.04 Acres
- Features: 1 - 4.99 AC, Irrigation Available, Views, Corner Lot, Auto Sprinkler System, Drip Sprinkler System, Full Sprinkler System, Pressurized Irrigation Sprinkler System
Details
- Additional structures: Shed(s), Sep. Detached Dwelling, Sep. Detached w/Kitchen, Separate Living Quarters
- Parcel number: R5854000015
- Lease amount: $0
- Zoning: R-1C
Construction
Type & style
- Home type: SingleFamily
- Property subtype: Single Family Residence
Materials
- Frame, Stone, Synthetic
- Foundation: Crawl Space, Slab
- Roof: Architectural Style
Condition
- Year built: 1952
Utilities & green energy
- Electric: 220 Volts, Photovoltaics Seller Owned
- Water: Public
- Utilities for property: Sewer Connected, Electricity Connected, Water Connected, Cable Connected, Broadband Internet
Community & HOA
Community
- Subdivision: Mortons Sub
Location
- Region: Boise
Financial & listing details
- Price per square foot: $333/sqft
- Tax assessed value: $1,223,400
- Annual tax amount: $9,967
- Date on market: 9/14/2025
- Listing terms: Cash,Conventional,VA Loan
- Ownership: Fee Simple,Fractional Ownership: No
- Electric utility on property: Yes