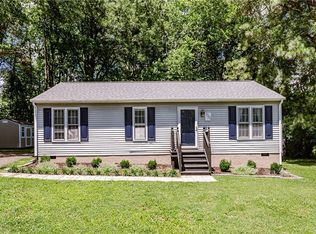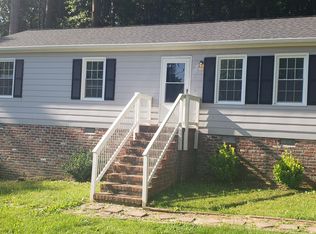Sold for $265,000 on 09/13/24
$265,000
3200 Reginald Ct, Midlothian, VA 23112
3beds
960sqft
Single Family Residence
Built in 1983
0.3 Acres Lot
$289,800 Zestimate®
$276/sqft
$1,839 Estimated rent
Home value
$289,800
$275,000 - $304,000
$1,839/mo
Zestimate® history
Loading...
Owner options
Explore your selling options
What's special
This charming rancher is searching for it's next lucky owner. Located in a quiet cul de sac with quick access to shops & dining on Hull St, you can enjoy peace at home without sacrificing convenience. Pull into the wide, newly graveled driveway and you'll be greeted by the newly painted black shutters and front door. Step inside to beautiful LVP flooring that flows throughout the entire home and fresh neutral paint throughout. The living room offers an abundance of natural light through the many windows. Around the corner is an updated eat-in kitchen with new granite counters, newly painted cabinets, brand new sink, and new stainless steel fridge, stove, and hood! Down the hallway are three bedrooms and an updated bathroom with new vanity, mirror, and light fixture! Out the back door you will find a spacious back deck perfect for entertaining in your private, fenced-in backyard! Don't miss out this beautiful single-story home in the heart of Chesterfield. Schedule your showing today as it won't last long!
Zillow last checked: 8 hours ago
Listing updated: March 13, 2025 at 01:00pm
Listed by:
Brad Ruckart (804)337-1422,
Keller Williams Realty
Bought with:
Bobby Walker, 0225255077
Keller Williams Realty
Source: CVRMLS,MLS#: 2419727 Originating MLS: Central Virginia Regional MLS
Originating MLS: Central Virginia Regional MLS
Facts & features
Interior
Bedrooms & bathrooms
- Bedrooms: 3
- Bathrooms: 1
- Full bathrooms: 1
Primary bedroom
- Level: First
- Dimensions: 0 x 0
Bedroom 2
- Level: First
- Dimensions: 0 x 0
Bedroom 3
- Level: First
- Dimensions: 0 x 0
Other
- Description: Tub & Shower
- Level: First
Kitchen
- Level: First
- Dimensions: 0 x 0
Living room
- Level: First
- Dimensions: 0 x 0
Heating
- Electric
Cooling
- Central Air
Appliances
- Included: Electric Water Heater, Oven, Refrigerator, Stove
Features
- Bedroom on Main Level, Breakfast Area, Ceiling Fan(s), Eat-in Kitchen, Granite Counters
- Flooring: Vinyl
- Has basement: No
- Attic: Pull Down Stairs
Interior area
- Total interior livable area: 960 sqft
- Finished area above ground: 960
Property
Parking
- Parking features: Driveway, Unpaved
- Has uncovered spaces: Yes
Features
- Levels: One
- Stories: 1
- Patio & porch: Front Porch, Deck
- Exterior features: Deck, Storage, Shed, Unpaved Driveway
- Pool features: None
- Fencing: Back Yard
Lot
- Size: 0.30 Acres
- Features: Cul-De-Sac
Details
- Parcel number: 744686952500000
- Zoning description: R9
- Special conditions: Corporate Listing
Construction
Type & style
- Home type: SingleFamily
- Architectural style: Ranch
- Property subtype: Single Family Residence
Materials
- Frame, Vinyl Siding
- Roof: Composition
Condition
- Resale
- New construction: No
- Year built: 1983
Utilities & green energy
- Sewer: Public Sewer
- Water: Public
Community & neighborhood
Location
- Region: Midlothian
- Subdivision: William Gwyn Estates
Other
Other facts
- Ownership: Corporate
- Ownership type: Corporation
Price history
| Date | Event | Price |
|---|---|---|
| 9/13/2024 | Sold | $265,000+2%$276/sqft |
Source: | ||
| 8/6/2024 | Pending sale | $259,900$271/sqft |
Source: | ||
| 8/1/2024 | Listed for sale | $259,900+364.1%$271/sqft |
Source: | ||
| 8/8/2021 | Listing removed | -- |
Source: Zillow Rental Network Premium | ||
| 8/2/2021 | Listed for rent | $1,400+21.7%$1/sqft |
Source: Zillow Rental Network Premium | ||
Public tax history
| Year | Property taxes | Tax assessment |
|---|---|---|
| 2025 | $2,058 +6% | $231,200 +7.2% |
| 2024 | $1,940 +5.6% | $215,600 +6.8% |
| 2023 | $1,837 +7.8% | $201,900 +9% |
Find assessor info on the county website
Neighborhood: 23112
Nearby schools
GreatSchools rating
- 4/10Evergreen ElementaryGrades: PK-5Distance: 2.3 mi
- 5/10Swift Creek Middle SchoolGrades: 6-8Distance: 2.6 mi
- 6/10Clover Hill High SchoolGrades: 9-12Distance: 2.4 mi
Schools provided by the listing agent
- Elementary: Evergreen
- Middle: Swift Creek
- High: Clover Hill
Source: CVRMLS. This data may not be complete. We recommend contacting the local school district to confirm school assignments for this home.
Get a cash offer in 3 minutes
Find out how much your home could sell for in as little as 3 minutes with a no-obligation cash offer.
Estimated market value
$289,800
Get a cash offer in 3 minutes
Find out how much your home could sell for in as little as 3 minutes with a no-obligation cash offer.
Estimated market value
$289,800

