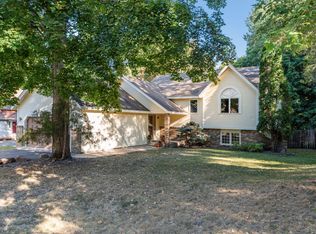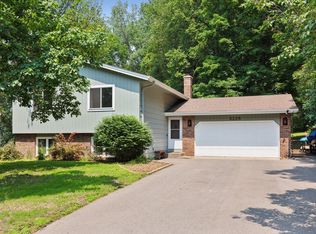Closed
$435,000
3200 Spruce Trl SW, Prior Lake, MN 55372
4beds
2,140sqft
Single Family Residence
Built in 1987
0.3 Acres Lot
$420,900 Zestimate®
$203/sqft
$2,491 Estimated rent
Home value
$420,900
$400,000 - $442,000
$2,491/mo
Zestimate® history
Loading...
Owner options
Explore your selling options
What's special
Welcome to 3200 Spruce Trail SW in Prior Lake, an excellent location with views of Spring Lake and backs up to Sunset Hills Park. This 3-level home sits on a corner lot with .30 acres. The yard has front and side patios, 2 storage sheds, a parking pad for a boat or trailer, and a play house. Featuring 4 bedrooms, 2-bathroom and a 2-car garage with a walk-out to the side yard and patio. The main level features a living room, dining room, mud room, and eat-in kitchen. The upper level has 2 bedrooms and a full walk-through bathroom. The lower level features 3rd bedroom and family room with a place. The basement features ¾ bathroom, bedroom, laundry and storage. The property has been recently updated throughout with LVP flooring, fresh paint, newer appliances, updated light fixtures, granite countertops, stainless steel appliances, tile shower. Enjoy the Minnesota seasons in the expansive yard, & patio. The yard is perfect for outdoor activities and entertaining. Explore the nearby park
Zillow last checked: 8 hours ago
Listing updated: October 01, 2025 at 10:36pm
Listed by:
Corey McCracken 651-248-6366,
RE/MAX Professionals
Bought with:
Peter Trinh
RE/MAX Advantage Plus
Source: NorthstarMLS as distributed by MLS GRID,MLS#: 6533896
Facts & features
Interior
Bedrooms & bathrooms
- Bedrooms: 4
- Bathrooms: 2
- Full bathrooms: 1
- 3/4 bathrooms: 1
Bedroom 1
- Level: Upper
- Area: 154 Square Feet
- Dimensions: 14x11
Bedroom 2
- Level: Upper
- Area: 110 Square Feet
- Dimensions: 11x10
Bedroom 3
- Level: Lower
- Area: 126 Square Feet
- Dimensions: 14x9
Bedroom 4
- Level: Basement
- Area: 168 Square Feet
- Dimensions: 12x14
Deck
- Level: Lower
- Area: 224 Square Feet
- Dimensions: 16x14
Dining room
- Level: Main
- Area: 90 Square Feet
- Dimensions: 10x9
Family room
- Level: Lower
- Area: 425 Square Feet
- Dimensions: 25x17
Kitchen
- Level: Main
- Area: 342 Square Feet
- Dimensions: 18x19
Laundry
- Level: Lower
- Area: 126 Square Feet
- Dimensions: 14x9
Living room
- Level: Main
- Area: 182 Square Feet
- Dimensions: 14x13
Mud room
- Level: Main
- Area: 24 Square Feet
- Dimensions: 6x4
Heating
- Forced Air, Fireplace(s), Hot Water
Cooling
- Central Air
Appliances
- Included: Dishwasher, Microwave, Range, Refrigerator
Features
- Basement: Finished,Walk-Out Access
- Number of fireplaces: 1
Interior area
- Total structure area: 2,140
- Total interior livable area: 2,140 sqft
- Finished area above ground: 1,540
- Finished area below ground: 600
Property
Parking
- Total spaces: 2
- Parking features: Attached, Garage Door Opener
- Attached garage spaces: 2
- Has uncovered spaces: Yes
Accessibility
- Accessibility features: None
Features
- Levels: Four or More Level Split
- Patio & porch: Deck, Patio
- Has view: Yes
- View description: Lake
- Has water view: Yes
- Water view: Lake
- Waterfront features: Lake View, Waterfront Num(70005400), Lake Acres(591), Lake Depth(37)
- Body of water: Spring
Lot
- Size: 0.30 Acres
- Dimensions: 140.15 x 110 x 139 x 80
Details
- Additional structures: Workshop, Storage Shed
- Foundation area: 1072
- Parcel number: 251720640
- Zoning description: Residential-Single Family
Construction
Type & style
- Home type: SingleFamily
- Property subtype: Single Family Residence
Materials
- Vinyl Siding
Condition
- Age of Property: 38
- New construction: No
- Year built: 1987
Utilities & green energy
- Gas: Natural Gas
- Sewer: City Sewer/Connected
- Water: City Water/Connected
Community & neighborhood
Location
- Region: Prior Lake
- Subdivision: Subdivisionname Sunset Hills A
HOA & financial
HOA
- Has HOA: No
Price history
| Date | Event | Price |
|---|---|---|
| 10/2/2024 | Sold | $435,000+3.6%$203/sqft |
Source: | ||
| 7/3/2024 | Price change | $419,900-2.3%$196/sqft |
Source: | ||
| 6/6/2024 | Price change | $429,900-2.3%$201/sqft |
Source: | ||
| 5/10/2024 | Listed for sale | $439,900+4.5%$206/sqft |
Source: | ||
| 3/29/2024 | Listing removed | -- |
Source: Zillow Rentals | ||
Public tax history
| Year | Property taxes | Tax assessment |
|---|---|---|
| 2024 | $3,496 -2% | $366,900 +6.7% |
| 2023 | $3,568 -16.5% | $343,900 -6.1% |
| 2022 | $4,274 +0.3% | $366,300 +24.2% |
Find assessor info on the county website
Neighborhood: 55372
Nearby schools
GreatSchools rating
- 7/10Five Hawks Elementary SchoolGrades: K-5Distance: 1 mi
- 7/10Hidden Oaks Middle SchoolGrades: 6-8Distance: 2.9 mi
- 9/10Prior Lake High SchoolGrades: 9-12Distance: 4.2 mi
Get a cash offer in 3 minutes
Find out how much your home could sell for in as little as 3 minutes with a no-obligation cash offer.
Estimated market value
$420,900
Get a cash offer in 3 minutes
Find out how much your home could sell for in as little as 3 minutes with a no-obligation cash offer.
Estimated market value
$420,900

