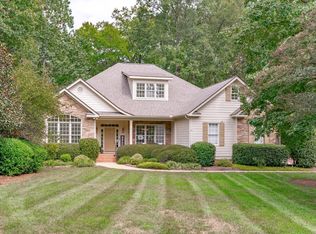Sold for $855,000 on 09/13/23
$855,000
3200 Treetop View Ln, Apex, NC 27539
4beds
4,147sqft
Single Family Residence, Residential
Built in 2003
0.77 Acres Lot
$971,200 Zestimate®
$206/sqft
$3,618 Estimated rent
Home value
$971,200
$913,000 - $1.03M
$3,618/mo
Zestimate® history
Loading...
Owner options
Explore your selling options
What's special
BEAUTIFUL ALL Brick custom home tucked away on a wooded cul-de-sac in Ivory Hills. 1st floor Primary BR PLUS 1st Fl 2nd BR, large rooms, living room/office, 2nd floor bonus room plus a 3rd floor theater room (with seating and equipment remaining), 3 car garage, oversized deck plus a patio perfect for a fire pit, fenced rear yard, and a covered rear porch all overlooking acres and acres of wooded area. New roof in 2023, hardwoods refinished and some interior painting in recent years as well. Neighborhood pool option at the Village of Winchester pool. Just 1.5 miles to the new I-540 interchange on Bells Lake Road. Close, but not too close!! Just 4 miles to the new Costco on 401S, and tons of shopping options including Crossroads within a 15 minute drive.
Zillow last checked: 8 hours ago
Listing updated: October 27, 2025 at 11:31pm
Listed by:
John Wood 919-285-1104,
RE/MAX United
Bought with:
LaRonda Schenck Scott, 306004
eXp Realty, LLC - C
Source: Doorify MLS,MLS#: 2524780
Facts & features
Interior
Bedrooms & bathrooms
- Bedrooms: 4
- Bathrooms: 4
- Full bathrooms: 4
Heating
- Forced Air, Propane, Zoned
Cooling
- Central Air, Zoned
Appliances
- Included: Dishwasher, Gas Cooktop, Microwave, Water Heater, Oven
- Laundry: Laundry Room, Main Level
Features
- Bookcases, Ceiling Fan(s), Double Vanity, Eat-in Kitchen, Entrance Foyer, High Ceilings, In-Law Floorplan, Master Downstairs, Separate Shower, Storage, Walk-In Shower
- Flooring: Carpet, Tile, Wood
- Basement: Crawl Space
- Number of fireplaces: 1
- Fireplace features: Family Room
Interior area
- Total structure area: 4,147
- Total interior livable area: 4,147 sqft
- Finished area above ground: 4,147
- Finished area below ground: 0
Property
Parking
- Total spaces: 3
- Parking features: Concrete, Driveway, Garage, Garage Faces Side
- Garage spaces: 3
Features
- Levels: Tri-Level, Two
- Patio & porch: Deck, Patio, Porch
- Exterior features: Fenced Yard
- Has view: Yes
Lot
- Size: 0.77 Acres
- Dimensions: 46 x 253 x 262 x 237
- Features: Cul-De-Sac, Hardwood Trees, Wooded
Details
- Parcel number: 0770673245
- Zoning: R-40W
Construction
Type & style
- Home type: SingleFamily
- Architectural style: Traditional, Transitional
- Property subtype: Single Family Residence, Residential
Materials
- Brick, Brick Veneer, Fiber Cement
Condition
- New construction: No
- Year built: 2003
Utilities & green energy
- Sewer: Septic Tank
- Water: Public
- Utilities for property: Cable Available
Community & neighborhood
Community
- Community features: Street Lights
Location
- Region: Apex
- Subdivision: Ivory Hills
HOA & financial
HOA
- Has HOA: Yes
- HOA fee: $60 quarterly
Price history
| Date | Event | Price |
|---|---|---|
| 9/13/2023 | Sold | $855,000-1.2%$206/sqft |
Source: | ||
| 8/14/2023 | Contingent | $865,000$209/sqft |
Source: | ||
| 8/2/2023 | Listed for sale | $865,000+49.7%$209/sqft |
Source: | ||
| 7/14/2016 | Sold | $578,000-2.5%$139/sqft |
Source: | ||
| 6/8/2016 | Listed for sale | $593,000+3.1%$143/sqft |
Source: Gillooly and Associates Realty, LLC. #2066711 | ||
Public tax history
| Year | Property taxes | Tax assessment |
|---|---|---|
| 2025 | $5,370 -2.3% | $881,453 |
| 2024 | $5,494 +12.7% | $881,453 +41.6% |
| 2023 | $4,874 +7.9% | $622,588 |
Find assessor info on the county website
Neighborhood: 27539
Nearby schools
GreatSchools rating
- 7/10Yates Mill ElementaryGrades: PK-5Distance: 3.2 mi
- 7/10Dillard Drive MiddleGrades: 6-8Distance: 4.3 mi
- 7/10Middle Creek HighGrades: 9-12Distance: 2.1 mi
Schools provided by the listing agent
- Elementary: Wake - Yates Mill
- Middle: Wake - Dillard
- High: Wake - Middle Creek
Source: Doorify MLS. This data may not be complete. We recommend contacting the local school district to confirm school assignments for this home.
Get a cash offer in 3 minutes
Find out how much your home could sell for in as little as 3 minutes with a no-obligation cash offer.
Estimated market value
$971,200
Get a cash offer in 3 minutes
Find out how much your home could sell for in as little as 3 minutes with a no-obligation cash offer.
Estimated market value
$971,200
