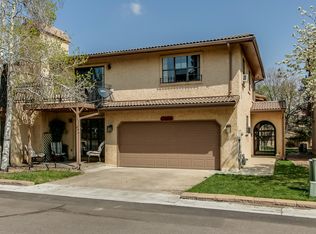This 2389 square foot townhome home has 2 bedrooms and 3.0 bathrooms. This home is located at 3200 Zephyr Ct, Wheat Ridge, CO 80033.
This property is off market, which means it's not currently listed for sale or rent on Zillow. This may be different from what's available on other websites or public sources.
