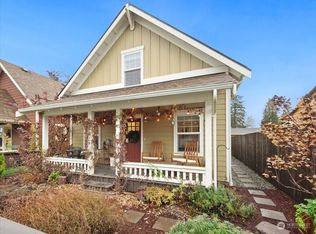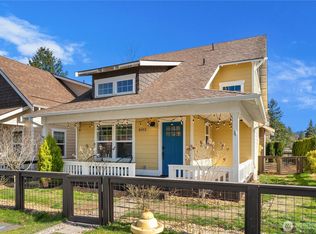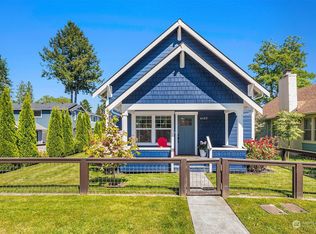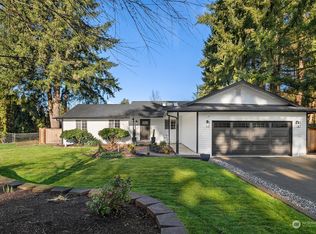Sold
Listed by:
Kelvin Elsner,
Redfin
Bought with: Windermere Real Estate Midtown
$805,000
32003 Regal Street, Carnation, WA 98014
4beds
1,740sqft
Single Family Residence
Built in 1979
8,481.13 Square Feet Lot
$788,000 Zestimate®
$463/sqft
$3,465 Estimated rent
Home value
$788,000
$725,000 - $851,000
$3,465/mo
Zestimate® history
Loading...
Owner options
Explore your selling options
What's special
What a Gem!!! This 4 bedroom 2 bathroom home has been tastefully updated and move in ready waiting for the next owner. Convenience abound with being just next to Tolt Middle School. Fall in love with the fully fenced back yard with jacuzzi hot tub and trex decking for entertainment. Don't miss the hard to find bonus room. AC for the hot summer days on main floor. Home has been pre inspected. New Roof in 2016 and New Exterior Paint 2017.
Zillow last checked: 8 hours ago
Listing updated: May 15, 2024 at 03:30pm
Listed by:
Kelvin Elsner,
Redfin
Bought with:
Heather Berger, 2679
Windermere Real Estate Midtown
Source: NWMLS,MLS#: 2223266
Facts & features
Interior
Bedrooms & bathrooms
- Bedrooms: 4
- Bathrooms: 2
- Full bathrooms: 1
- 3/4 bathrooms: 1
Primary bedroom
- Level: Second
Bedroom
- Level: Second
Bedroom
- Level: Lower
Bedroom
- Level: Lower
Bathroom full
- Level: Second
Bathroom three quarter
- Level: Lower
Bonus room
- Level: Lower
Dining room
- Level: Second
Entry hall
- Level: Split
Kitchen with eating space
- Level: Second
Living room
- Level: Second
Heating
- Fireplace(s), 90%+ High Efficiency, Baseboard
Cooling
- 90%+ High Efficiency
Appliances
- Included: Dishwashers_, Dryer(s), Microwaves_, Refrigerators_, StovesRanges_, Washer(s), Dishwasher(s), Microwave(s), Refrigerator(s), Stove(s)/Range(s)
Features
- Dining Room
- Flooring: Ceramic Tile, Hardwood
- Doors: French Doors
- Windows: Double Pane/Storm Window
- Basement: Finished
- Number of fireplaces: 1
- Fireplace features: Wood Burning, Main Level: 1, Fireplace
Interior area
- Total structure area: 1,740
- Total interior livable area: 1,740 sqft
Property
Parking
- Total spaces: 1
- Parking features: Driveway, Attached Garage, Off Street
- Attached garage spaces: 1
Features
- Levels: Multi/Split
- Entry location: Split
- Patio & porch: Ceramic Tile, Hardwood, Double Pane/Storm Window, Dining Room, French Doors, Hot Tub/Spa, Fireplace
- Has spa: Yes
- Spa features: Indoor
- Has view: Yes
- View description: Territorial
Lot
- Size: 8,481 sqft
- Features: Curbs, Paved, Dock, Fenced-Fully, High Speed Internet, Hot Tub/Spa, Outbuildings, Patio
- Topography: Level
Details
- Parcel number: 7211330020
- Zoning description: Jurisdiction: City
- Special conditions: Standard
Construction
Type & style
- Home type: SingleFamily
- Architectural style: Traditional
- Property subtype: Single Family Residence
Materials
- Stone, Wood Siding
- Foundation: Poured Concrete, Slab
- Roof: Composition
Condition
- Year built: 1979
Utilities & green energy
- Electric: Company: PSE
- Sewer: Sewer Connected, Company: City of Carnation
- Water: Public, Company: City of Carnation
Community & neighborhood
Location
- Region: Carnation
- Subdivision: Carnation
Other
Other facts
- Listing terms: Cash Out,Conventional
- Cumulative days on market: 377 days
Price history
| Date | Event | Price |
|---|---|---|
| 5/15/2024 | Sold | $805,000+1.3%$463/sqft |
Source: | ||
| 4/22/2024 | Pending sale | $795,000$457/sqft |
Source: | ||
| 4/18/2024 | Listed for sale | $795,000+34.2%$457/sqft |
Source: | ||
| 4/21/2021 | Sold | $592,500-1.2%$341/sqft |
Source: | ||
| 3/18/2021 | Pending sale | $599,950$345/sqft |
Source: John L Scott Real Estate #1741145 | ||
Public tax history
| Year | Property taxes | Tax assessment |
|---|---|---|
| 2024 | $5,767 +3% | $640,000 +8.3% |
| 2023 | $5,598 -3.7% | $591,000 -15.1% |
| 2022 | $5,816 +8.8% | $696,000 +30.6% |
Find assessor info on the county website
Neighborhood: 98014
Nearby schools
GreatSchools rating
- 6/10Carnation Elementary SchoolGrades: PK-5Distance: 0.5 mi
- 6/10Tolt Middle SchoolGrades: 6-8Distance: 0.2 mi
- 10/10Cedarcrest High SchoolGrades: 9-12Distance: 6.6 mi

Get pre-qualified for a loan
At Zillow Home Loans, we can pre-qualify you in as little as 5 minutes with no impact to your credit score.An equal housing lender. NMLS #10287.
Sell for more on Zillow
Get a free Zillow Showcase℠ listing and you could sell for .
$788,000
2% more+ $15,760
With Zillow Showcase(estimated)
$803,760


