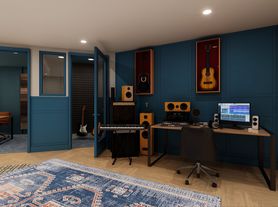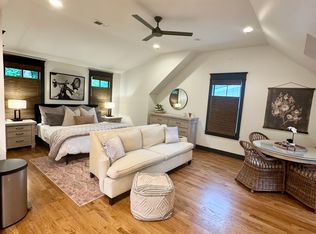Beautiful 2 bedrooms 2 bathrooms end unit in Aspen Grove, Franklin
Gated community in the heart of Cool Springs is home to this 3rd floor end unit! Cathedral ceilings open up the main living area with hardwood floors and access to the balcony facing the pool. The kitchen has granite countertops, stainless appliances and access to the walk-in panty and laundry room complete with a washer and dryer. Secure entry to the building, walking trails, tons of green space, clubhouse and more! This unit does not have a garage space.
Pets are accepted on case by case by the property owner. Our standard pet policy is $25 a month in pet rent, and $500 up front, PER PET all nonrefundable. This could change based on the animal and the property owner's discretion..
FOR BEST RESULTS SETTING UP A SHOWING: To schedule a showing, you may submit your information through this website. Within 5 minutes, you should receive an email from our scheduling software, Tenant Turner, with a few pre-qualifying questions, a link to upload your Driver's License (this is required for safety reasons) and a link to schedule a showing in-person with an agent or on your own (if applicable).
RESPONSE TIME: If you have questions about anything not listed in this ad, we welcome your calls or emails. Please note, we will answer all leads in the order received, and we do our best to respond within one business day (or much less). We respond to ALL inquiries, please be patient.
The application fee is $80 per adult over the age of 18. Each person must fill out a separate application; there are no joint applications.
Pet Details: Pets are accepted on case by case by the property owner. Our standard pet policy is $25 a month in pet rent, and $500 up front, PER PET all nonrefundable. This could change based on the animal and the property owner's discretion..
Apartment for rent
$2,200/mo
3201 Aspen Grove Dr APT B9, Franklin, TN 37067
2beds
1,437sqft
Price may not include required fees and charges.
Apartment
Available now
Cats, dogs OK
Central air, ceiling fan
-- Laundry
Off street parking
Other
What's special
End unitLaundry roomCathedral ceilingsStainless appliancesGranite countertopsHardwood floors
- 21 days |
- -- |
- -- |
Learn more about the building:
Travel times
Zillow can help you save for your dream home
With a 6% savings match, a first-time homebuyer savings account is designed to help you reach your down payment goals faster.
Offer exclusive to Foyer+; Terms apply. Details on landing page.
Facts & features
Interior
Bedrooms & bathrooms
- Bedrooms: 2
- Bathrooms: 2
- Full bathrooms: 2
Heating
- Other
Cooling
- Central Air, Ceiling Fan
Appliances
- Included: Dishwasher, Range Oven, Refrigerator
Features
- Ceiling Fan(s)
- Flooring: Hardwood
Interior area
- Total interior livable area: 1,437 sqft
Property
Parking
- Parking features: Off Street
- Details: Contact manager
Details
- Parcel number: 09406204503C019
Construction
Type & style
- Home type: Apartment
- Property subtype: Apartment
Building
Management
- Pets allowed: Yes
Community & HOA
Location
- Region: Franklin
Financial & listing details
- Lease term: 6 Month
Price history
| Date | Event | Price |
|---|---|---|
| 10/1/2025 | Listed for rent | $2,200+7.7%$2/sqft |
Source: Zillow Rentals | ||
| 8/18/2023 | Listing removed | -- |
Source: Zillow Rentals | ||
| 8/16/2023 | Price change | $2,042-5%$1/sqft |
Source: Zillow Rentals | ||
| 8/8/2023 | Price change | $2,150-4.5%$1/sqft |
Source: Zillow Rentals | ||
| 7/27/2023 | Price change | $2,251-5%$2/sqft |
Source: Zillow Rentals | ||

