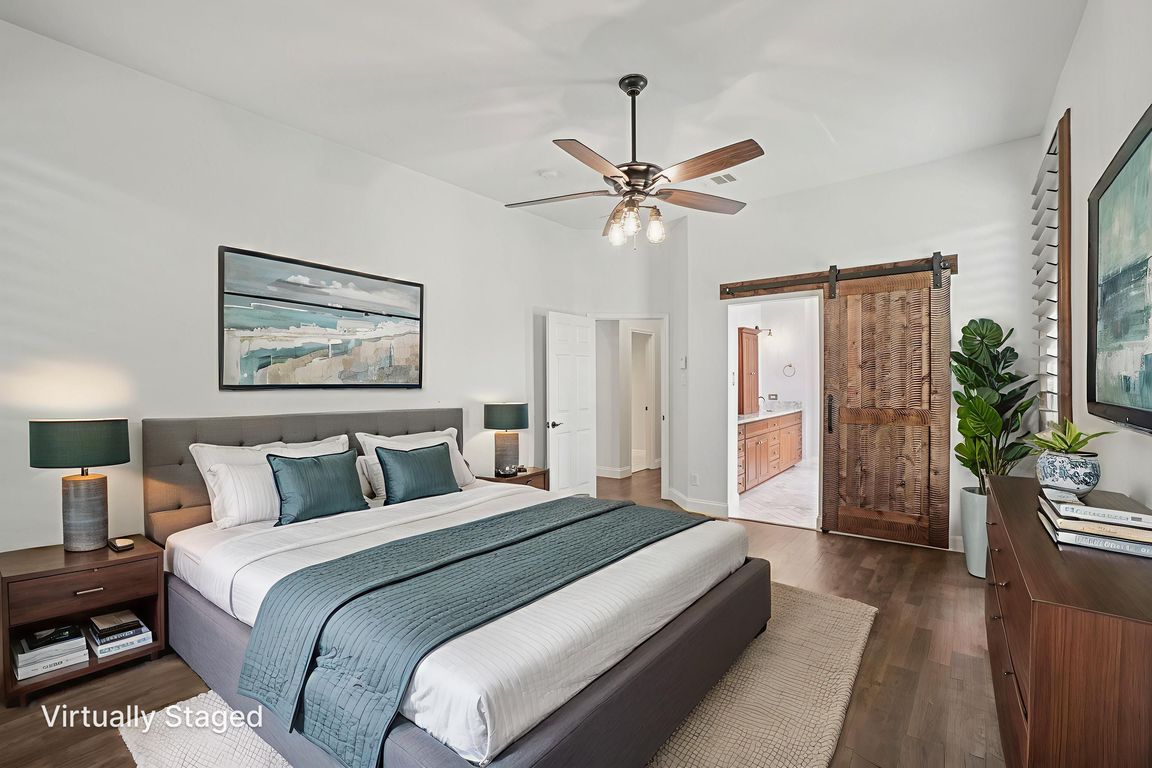
For sale
$550,000
4beds
3,694sqft
3201 Blair Oak Dr, Rowlett, TX 75089
4beds
3,694sqft
Single family residence
Built in 2000
9,975 sqft
3 Attached garage spaces
$149 price/sqft
What's special
Gas starter fireplaceFreshly painted cabinetsStorage shedsCovered patioRecently updated kitchenCozy reading nookQuiet cul-de-sac street
A home that exceeds expectations! This 4 bedroom home, 3.1 bathroom with a designated office that could also be a 5th bedroom is located on a quiet cul-de-sac street close to Firewheel & PGBT. From the stunning drive up appeal to the 3 car garage & covered patio, this home offers ...
- 23 days
- on Zillow |
- 675 |
- 41 |
Source: NTREIS,MLS#: 21033336
Travel times
Family Room
Kitchen
Primary Bedroom
Zillow last checked: 7 hours ago
Listing updated: August 23, 2025 at 12:04pm
Listed by:
Toni Gale Feyerherm 0578288 972-772-7000,
Keller Williams Rockwall 972-772-7000,
Jeff Feyerherm 0665290 254-723-6308,
Keller Williams Rockwall
Source: NTREIS,MLS#: 21033336
Facts & features
Interior
Bedrooms & bathrooms
- Bedrooms: 4
- Bathrooms: 4
- Full bathrooms: 3
- 1/2 bathrooms: 1
Primary bedroom
- Features: En Suite Bathroom
- Level: First
- Dimensions: 19 x 13
Bedroom
- Features: En Suite Bathroom
- Level: Second
- Dimensions: 14 x 11
Bedroom
- Features: En Suite Bathroom
- Level: Second
- Dimensions: 13 x 11
Bedroom
- Features: En Suite Bathroom
- Level: Second
- Dimensions: 13 x 11
Breakfast room nook
- Level: First
- Dimensions: 12 x 11
Dining room
- Level: First
- Dimensions: 13 x 10
Game room
- Level: Second
- Dimensions: 19 x 18
Kitchen
- Level: First
- Dimensions: 14 x 12
Living room
- Features: Ceiling Fan(s), Fireplace
- Level: First
- Dimensions: 19 x 18
Living room
- Level: First
- Dimensions: 15 x 11
Office
- Level: First
- Dimensions: 12 x 11
Appliances
- Included: Some Gas Appliances, Dishwasher, Electric Oven, Gas Cooktop, Disposal, Gas Water Heater, Microwave, Plumbed For Gas
Features
- Decorative/Designer Lighting Fixtures, Double Vanity, Eat-in Kitchen, Granite Counters, High Speed Internet, Kitchen Island, Open Floorplan, Pantry, Cable TV, Walk-In Closet(s), Wired for Sound
- Has basement: No
- Number of fireplaces: 1
- Fireplace features: Gas, Gas Starter
Interior area
- Total interior livable area: 3,694 sqft
Video & virtual tour
Property
Parking
- Total spaces: 3
- Parking features: Alley Access, Covered, Driveway, Garage, Garage Door Opener, Lighted, Garage Faces Rear
- Attached garage spaces: 3
- Has uncovered spaces: Yes
Features
- Levels: Two
- Stories: 2
- Pool features: None
- Fencing: Wood
Lot
- Size: 9,975.24 Square Feet
Details
- Parcel number: 440223600C0170000
Construction
Type & style
- Home type: SingleFamily
- Architectural style: Detached
- Property subtype: Single Family Residence
Materials
- Foundation: Slab
- Roof: Composition
Condition
- Year built: 2000
Utilities & green energy
- Sewer: Public Sewer
- Water: Public
- Utilities for property: Electricity Available, Natural Gas Available, Sewer Available, Separate Meters, Underground Utilities, Water Available, Cable Available
Community & HOA
Community
- Features: Curbs, Sidewalks
- Subdivision: Springfield East
HOA
- Has HOA: No
Location
- Region: Rowlett
Financial & listing details
- Price per square foot: $149/sqft
- Tax assessed value: $547,940
- Annual tax amount: $12,897
- Date on market: 8/15/2025
- Electric utility on property: Yes