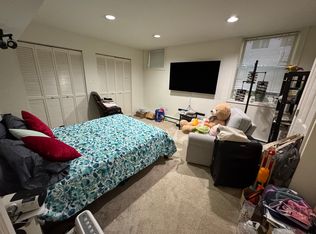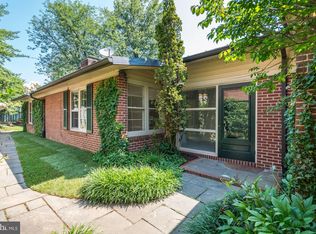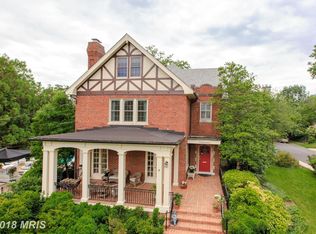Sold for $2,900,000 on 06/24/25
$2,900,000
3201 Cathedral Ave NW, Washington, DC 20008
6beds
3,240sqft
Single Family Residence
Built in 1923
5,750 Square Feet Lot
$2,920,400 Zestimate®
$895/sqft
$7,890 Estimated rent
Home value
$2,920,400
$2.77M - $3.10M
$7,890/mo
Zestimate® history
Loading...
Owner options
Explore your selling options
What's special
Perched on a prominent corner lot in Woodley Park, this stately colonial blends classic architecture with designer elegance across 6 bedrooms and 4.5 baths. Designed by Annie Elliott, every inch of the home is beautifully curated—from the gleaming hardwood floors to the layered, livable spaces. The formal living room, anchored by a fireplace, flows seamlessly into a light-filled sunroom, while the formal dining room opens to a beautifully updated kitchen and adjacent family room with a second fireplace. Step outside to a gorgeous patio and private backyard, perfect for relaxing or entertaining. Upstairs, the second level features three bedrooms including a generous primary suite and a versatile flex space—ideal as an additional living area or home office. The top floor offers two more bedrooms and a full bath with tranquil views of the National Cathedral. Downstairs, a complete in-law or au pair suite includes its own living and dining areas, kitchenette, bedroom, full bath, and private entrance. Driveway parking with EV charging adds everyday convenience. Located in the sought-after Woodley Park neighborhood, enjoy nearby conveniences like the Washington National Cathedral, Whole Foods, top-rated restaurants, shops, gyms, close proximity to private schools and inbounds Eaton Elementary.
Zillow last checked: 11 hours ago
Listing updated: July 11, 2025 at 08:56am
Listed by:
Jenn Smira 202-280-2060,
Compass
Bought with:
Danielle Perl, 670878
Washington Fine Properties, LLC
Source: Bright MLS,MLS#: DCDC2199800
Facts & features
Interior
Bedrooms & bathrooms
- Bedrooms: 6
- Bathrooms: 5
- Full bathrooms: 4
- 1/2 bathrooms: 1
- Main level bathrooms: 1
Heating
- Forced Air, Natural Gas
Cooling
- Central Air, Electric
Appliances
- Included: Cooktop, Dishwasher, Disposal, Dryer, Extra Refrigerator/Freezer, Oven, Oven/Range - Gas, Washer, Gas Water Heater
Features
- 2nd Kitchen, Breakfast Area, Combination Kitchen/Living, Crown Molding, Dining Area, Family Room Off Kitchen, Floor Plan - Traditional, Upgraded Countertops, Built-in Features, Formal/Separate Dining Room, Kitchen - Gourmet, Primary Bath(s)
- Flooring: Hardwood, Wood
- Windows: Window Treatments
- Basement: Finished
- Number of fireplaces: 2
Interior area
- Total structure area: 3,240
- Total interior livable area: 3,240 sqft
- Finished area above ground: 3,240
Property
Parking
- Total spaces: 1
- Parking features: Off Street
Accessibility
- Accessibility features: None
Features
- Levels: Four
- Stories: 4
- Pool features: None
Lot
- Size: 5,750 sqft
- Features: Unknown Soil Type, Urban Land-Sassafras-Chillum
Details
- Additional structures: Above Grade, Below Grade
- Parcel number: 2101//0001
- Zoning: R1-B
- Special conditions: Standard
Construction
Type & style
- Home type: SingleFamily
- Architectural style: Colonial
- Property subtype: Single Family Residence
Materials
- Brick
- Foundation: Other
- Roof: Built-Up,Other
Condition
- Excellent
- New construction: No
- Year built: 1923
Utilities & green energy
- Sewer: Public Sewer
- Water: Public
Community & neighborhood
Location
- Region: Washington
- Subdivision: Woodley Park
Other
Other facts
- Listing agreement: Exclusive Right To Sell
- Listing terms: Cash,Conventional,Negotiable
- Ownership: Fee Simple
Price history
| Date | Event | Price |
|---|---|---|
| 6/24/2025 | Sold | $2,900,000+3.8%$895/sqft |
Source: | ||
| 6/2/2025 | Pending sale | $2,795,000$863/sqft |
Source: | ||
| 5/30/2025 | Listed for sale | $2,795,000+33.1%$863/sqft |
Source: | ||
| 7/20/2017 | Sold | $2,100,000-2.3%$648/sqft |
Source: Public Record | ||
| 6/14/2017 | Pending sale | $2,150,000$664/sqft |
Source: Long & Foster Real Estate, Inc. #DC9964231 | ||
Public tax history
| Year | Property taxes | Tax assessment |
|---|---|---|
| 2025 | $19,834 +3% | $2,423,240 +3% |
| 2024 | $19,259 +3.6% | $2,352,830 +3.6% |
| 2023 | $18,591 +4.6% | $2,271,160 +4.6% |
Find assessor info on the county website
Neighborhood: Woodley Park
Nearby schools
GreatSchools rating
- 7/10Eaton Elementary SchoolGrades: PK-5Distance: 0.3 mi
- 6/10Hardy Middle SchoolGrades: 6-8Distance: 1 mi
- 7/10Jackson-Reed High SchoolGrades: 9-12Distance: 1.6 mi
Schools provided by the listing agent
- District: District Of Columbia Public Schools
Source: Bright MLS. This data may not be complete. We recommend contacting the local school district to confirm school assignments for this home.
Sell for more on Zillow
Get a free Zillow Showcase℠ listing and you could sell for .
$2,920,400
2% more+ $58,408
With Zillow Showcase(estimated)
$2,978,808

