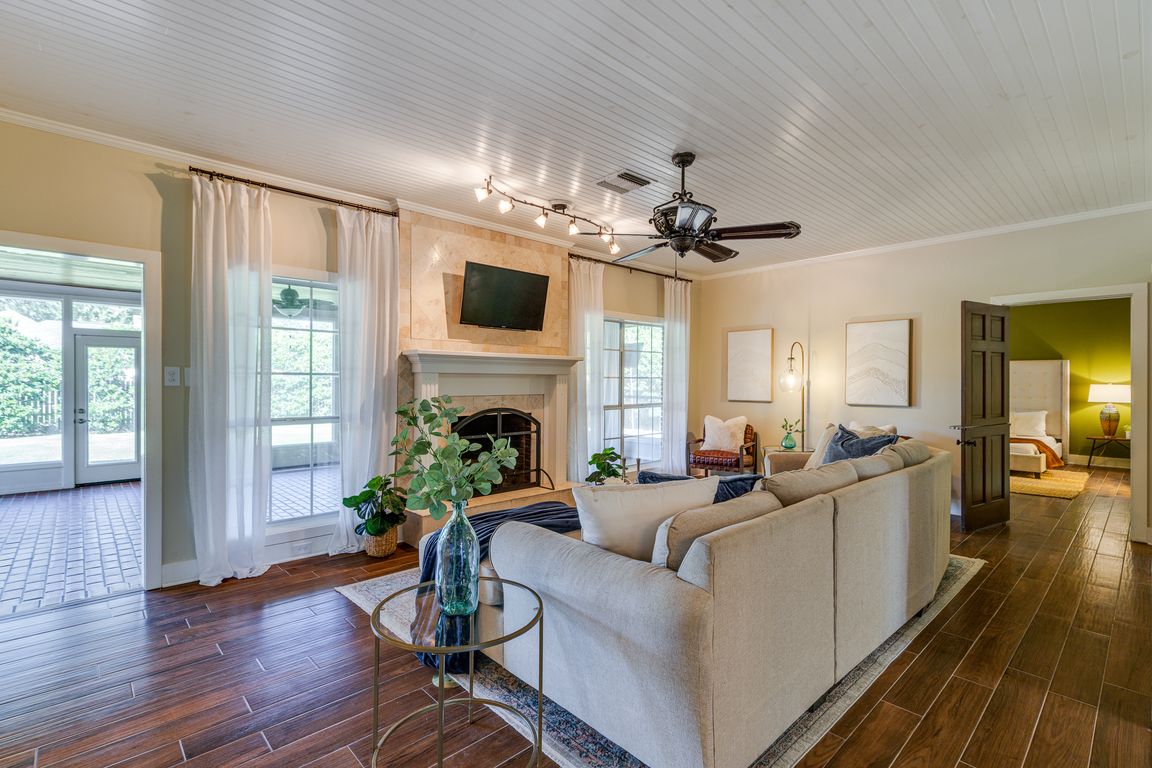Open: Sun 2pm-4pm

For sale
$415,000
3beds
3,261sqft
3201 Cuba Blvd, Monroe, LA 71201
3beds
3,261sqft
Site build, residential
Built in 1979
0.32 Acres
2 Carport spaces
$127 price/sqft
What's special
Two-car carportBeautiful landscapingSaloon-style doorTile-floored foyerFenced backyardBuilt-in cabinetryBuilt-in curio cabinetry
Welcome to this stunning home full of character, craftsmanship, and Southern charm! The exterior features beautiful landscaping and a full-length front porch with brick columns, perfect for relaxing and taking in the view. Step inside the tile-floored foyer, where to the right you’ll find a home office with hardwood floors and ...
- 2 days |
- 823 |
- 27 |
Likely to sell faster than
Source: NELAR,MLS#: 216908
Travel times
Living Room
Kitchen
Primary Bedroom
Zillow last checked: 7 hours ago
Listing updated: October 23, 2025 at 11:54am
Listed by:
Harrison Lilly,
Harrison Lilly
Source: NELAR,MLS#: 216908
Facts & features
Interior
Bedrooms & bathrooms
- Bedrooms: 3
- Bathrooms: 3
- Full bathrooms: 2
- Partial bathrooms: 1
Primary bedroom
- Description: Floor: Lvt
- Level: First
- Area: 236.58
Bedroom
- Description: Floor: Hardwood
- Level: Second
- Area: 181.67
Bedroom 1
- Description: Floor: Hardwood
- Level: Second
- Area: 150.75
Dining room
- Description: Floor: Lvt
- Area: 205.72
Kitchen
- Description: Floor: Tile
- Level: First
- Area: 217.1
Living room
- Description: Floor: Lvt
- Level: First
- Area: 330.17
Office
- Description: Floor: Hardwood
- Level: First
- Area: 105.78
Heating
- Electric
Cooling
- Central Air
Appliances
- Included: Dishwasher, Disposal, Range Hood, Electric Range, Electric Water Heater
- Laundry: Washer/Dryer Connect
Features
- Ceiling Fan(s), Walk-In Closet(s)
- Windows: Double Pane Windows, Negotiable
- Number of fireplaces: 1
- Fireplace features: One, Gas Log, Living Room
Interior area
- Total structure area: 4,234
- Total interior livable area: 3,261 sqft
Video & virtual tour
Property
Parking
- Total spaces: 2
- Parking features: Hard Surface Drv.
- Garage spaces: 2
- Has carport: Yes
- Has uncovered spaces: Yes
Features
- Levels: Two
- Stories: 2
- Patio & porch: Porch Covered
- Exterior features: Rain Gutters
- Fencing: Wood
- Waterfront features: None
Lot
- Size: 0.32 Acres
- Features: Landscaped, Cleared
Details
- Parcel number: 0010215487
Construction
Type & style
- Home type: SingleFamily
- Architectural style: Traditional
- Property subtype: Site Build, Residential
Materials
- Brick Veneer
- Foundation: Slab
- Roof: Architecture Style
Condition
- Year built: 1979
Utilities & green energy
- Electric: Electric Company: Entergy
- Gas: None, Gas Company: None
- Sewer: Public Sewer
- Water: Public, Electric Company: Greater Ouachita
- Utilities for property: Natural Gas Not Available
Community & HOA
Community
- Security: Smoke Detector(s), Carbon Monoxide Detector(s)
- Subdivision: River Oaks
HOA
- Has HOA: No
- Amenities included: None
- Services included: None
Location
- Region: Monroe
Financial & listing details
- Price per square foot: $127/sqft
- Tax assessed value: $340,455
- Annual tax amount: $3,081
- Date on market: 10/23/2025
- Road surface type: Paved