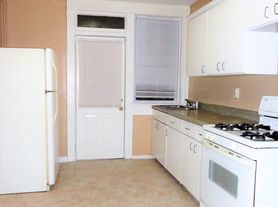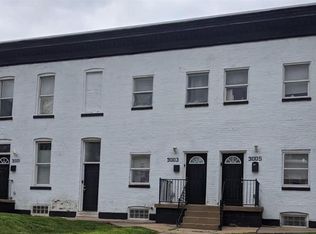Three bed 2 bath 2 car garage fenced yard Charming south city 3 bed 2 bath home totally rehabbed. This home 2 bedrooms upstairs and one downstairs. The luxury bath and second floor laundry are a bonus. The master bath features a walk in closet. For more properties like this visit Affordable Housing.
House for rent
$2,100/mo
3201 Dakota St, Saint Louis, MO 63111
3beds
--sqft
Price may not include required fees and charges.
Single family residence
Available now
-- Pets
Ceiling fan
In unit laundry
-- Parking
-- Heating
What's special
Fenced yardWalk in closetLuxury bathSecond floor laundry
- 4 days |
- -- |
- -- |
Travel times
Looking to buy when your lease ends?
Consider a first-time homebuyer savings account designed to grow your down payment with up to a 6% match & 3.83% APY.
Facts & features
Interior
Bedrooms & bathrooms
- Bedrooms: 3
- Bathrooms: 2
- Full bathrooms: 2
Cooling
- Ceiling Fan
Appliances
- Included: Disposal, Dryer, Microwave, Refrigerator, Washer
- Laundry: In Unit
Features
- Ceiling Fan(s), Walk In Closet
Property
Parking
- Details: Contact manager
Features
- Exterior features: Lawn, Walk In Closet
Details
- Parcel number: 26980001300
Construction
Type & style
- Home type: SingleFamily
- Property subtype: Single Family Residence
Community & HOA
Community
- Security: Security System
Location
- Region: Saint Louis
Financial & listing details
- Lease term: Contact For Details
Price history
| Date | Event | Price |
|---|---|---|
| 8/30/2025 | Listed for rent | $2,100 |
Source: Zillow Rentals | ||
| 8/28/2025 | Listing removed | $257,900 |
Source: | ||
| 7/11/2025 | Price change | $257,900-0.4% |
Source: | ||
| 6/28/2025 | Listed for sale | $259,000-4% |
Source: | ||
| 3/1/2025 | Listing removed | $269,900 |
Source: | ||

