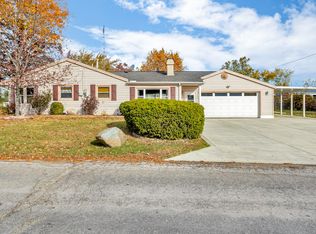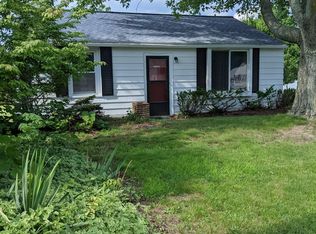Sold
$205,000
3201 Hoyer Rd, Jackson, MI 49201
2beds
1,770sqft
Single Family Residence
Built in 1950
0.3 Acres Lot
$222,800 Zestimate®
$116/sqft
$1,279 Estimated rent
Home value
$222,800
$207,000 - $241,000
$1,279/mo
Zestimate® history
Loading...
Owner options
Explore your selling options
What's special
HIGHEST & BEST Due by Monday April 29th at 11:am! Michigan Center, ''home of the chain of lakes'', with public boat launches for all summer fun! This two bedroom home has a finished basement and a great spacious three season porch that overlooks the fenced in backyard. Beautiful kitchen with tile backsplash and all appliances are included. Hardwood floors in the bedrooms and main living area. The living room has an enchanting bay window across the front. Laundry is currently on the first floor, but could be moved back to the basement. Attached one car garage plus an extra 2+ garage with electric, heat and plumbed for a half bath. (Pool table stays with the home.)
Zillow last checked: 8 hours ago
Listing updated: May 28, 2024 at 07:19am
Listed by:
Valerie Stover 517-262-3237,
Val Stover Real Estate Team
Bought with:
Chuck Tobias
Source: MichRIC,MLS#: 24019685
Facts & features
Interior
Bedrooms & bathrooms
- Bedrooms: 2
- Bathrooms: 1
- Full bathrooms: 1
- Main level bedrooms: 2
Primary bedroom
- Level: Main
- Area: 110
- Dimensions: 11.00 x 10.00
Bedroom 2
- Level: Main
- Area: 117
- Dimensions: 13.00 x 9.00
Dining area
- Level: Main
- Area: 108
- Dimensions: 12.00 x 9.00
Family room
- Level: Basement
- Area: 484
- Dimensions: 22.00 x 22.00
Kitchen
- Level: Main
- Area: 112
- Dimensions: 14.00 x 8.00
Living room
- Level: Main
- Area: 176
- Dimensions: 16.00 x 11.00
Heating
- Forced Air
Cooling
- Central Air
Appliances
- Included: Cooktop, Dishwasher, Dryer, Microwave, Oven, Refrigerator, Washer, Water Softener Owned
- Laundry: Main Level
Features
- Ceiling Fan(s)
- Flooring: Ceramic Tile
- Basement: Full
- Has fireplace: No
Interior area
- Total structure area: 1,096
- Total interior livable area: 1,770 sqft
- Finished area below ground: 674
Property
Parking
- Total spaces: 1
- Parking features: Attached, Garage Door Opener
- Garage spaces: 1
Features
- Stories: 1
Lot
- Size: 0.30 Acres
- Dimensions: 132 x 99
- Features: Level
Details
- Parcel number: 000141723000800
- Zoning description: Residential
Construction
Type & style
- Home type: SingleFamily
- Architectural style: Ranch
- Property subtype: Single Family Residence
Materials
- Vinyl Siding
Condition
- New construction: No
- Year built: 1950
Utilities & green energy
- Sewer: Public Sewer
- Water: Well
- Utilities for property: Phone Connected, Natural Gas Connected, Cable Connected
Community & neighborhood
Location
- Region: Jackson
Other
Other facts
- Listing terms: Cash,FHA,Conventional
- Road surface type: Paved
Price history
| Date | Event | Price |
|---|---|---|
| 5/24/2024 | Sold | $205,000+12.6%$116/sqft |
Source: | ||
| 4/30/2024 | Contingent | $182,000$103/sqft |
Source: | ||
| 4/24/2024 | Listed for sale | $182,000$103/sqft |
Source: | ||
Public tax history
| Year | Property taxes | Tax assessment |
|---|---|---|
| 2025 | -- | $97,943 +7.5% |
| 2024 | -- | $91,118 +49.3% |
| 2021 | $1,493 | $61,013 +2.9% |
Find assessor info on the county website
Neighborhood: 49201
Nearby schools
GreatSchools rating
- 4/10Keicher Elementary SchoolGrades: PK,3-6Distance: 0.9 mi
- 5/10Michigan Center Jr/Sr High SchoolGrades: 7-12Distance: 0.6 mi
- NAArnold Elementary SchoolGrades: PK-2Distance: 1.6 mi
Get pre-qualified for a loan
At Zillow Home Loans, we can pre-qualify you in as little as 5 minutes with no impact to your credit score.An equal housing lender. NMLS #10287.

