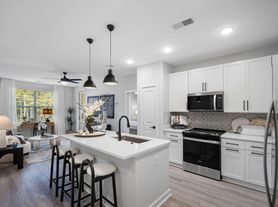** Brand New Home **
Welcome to your dream rental home in the vibrant Aberdeen at Highland Creek community! This stunning 3-bedroom, 2.5-bath townhouse boasts nearly 1,800 sq ft of open-concept living space, designed with both style and functionality in mind.
Interior Highlights:
Step inside to find a bright and airy layout with luxury vinyl plank flooring, large windows, and a designer kitchen featuring granite countertops, stainless steel appliances, and a spacious center island perfect for entertaining. Upstairs, enjoy the comfort of a private owner's suite with a walk-in closet and dual-vanity bathroom, plus a versatile loft area ideal for a home office or lounge space.
Garage & Storage:
The home includes a 2-car front-load garage, providing ample parking and extra storage.
Community Perks:
Located in a peaceful, sidewalk-lined neighborhood with access to community amenities including a pool, playground, and beautifully maintained green spaces.
Prime Location:
Enjoy easy access to I-485, shopping, dining, and top-rated schools, all while being just a short drive from uptown Charlotte.
Landlord pays the HOA and tenants are responsible for utilities
Townhouse for rent
Accepts Zillow applications
$2,500/mo
3201 Lilac Grove Dr, Charlotte, NC 28269
3beds
1,787sqft
Price may not include required fees and charges.
Townhouse
Available now
Cats, small dogs OK
Central air
In unit laundry
Attached garage parking
Baseboard, forced air, heat pump
What's special
Peaceful sidewalk-lined neighborhoodLarge windowsDual-vanity bathroomBeautifully maintained green spacesBright and airy layoutStainless steel appliances
- 12 days |
- -- |
- -- |
Zillow last checked: 12 hours ago
Listing updated: December 04, 2025 at 01:06am
Travel times
Facts & features
Interior
Bedrooms & bathrooms
- Bedrooms: 3
- Bathrooms: 3
- Full bathrooms: 3
Heating
- Baseboard, Forced Air, Heat Pump
Cooling
- Central Air
Appliances
- Included: Dishwasher, Dryer, Freezer, Microwave, Oven, Refrigerator, Washer
- Laundry: In Unit
Features
- Walk In Closet
- Flooring: Carpet, Tile
Interior area
- Total interior livable area: 1,787 sqft
Property
Parking
- Parking features: Attached
- Has attached garage: Yes
- Details: Contact manager
Features
- Exterior features: Heating system: Baseboard, Heating system: Forced Air, Kids Play area, Walk In Closet
Details
- Parcel number: 02962337
Construction
Type & style
- Home type: Townhouse
- Property subtype: Townhouse
Building
Management
- Pets allowed: Yes
Community & HOA
Location
- Region: Charlotte
Financial & listing details
- Lease term: 1 Year
Price history
| Date | Event | Price |
|---|---|---|
| 10/18/2025 | Listed for rent | $2,500+2.2%$1/sqft |
Source: Zillow Rentals | ||
| 9/12/2025 | Listing removed | $2,445$1/sqft |
Source: Zillow Rentals | ||
| 8/25/2025 | Price change | $2,445-2.2%$1/sqft |
Source: Zillow Rentals | ||
| 7/30/2025 | Sold | $375,000-2.6%$210/sqft |
Source: Public Record | ||
| 7/12/2025 | Listed for rent | $2,500$1/sqft |
Source: Zillow Rentals | ||

