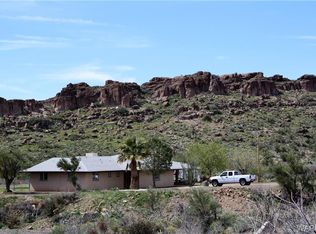Closed
$400,000
3201 N Fort Beale Rd, Kingman, AZ 86409
4beds
1,800sqft
Single Family Residence
Built in 1992
-- sqft lot
$-- Zestimate®
$222/sqft
$1,861 Estimated rent
Home value
Not available
Estimated sales range
Not available
$1,861/mo
Zestimate® history
Loading...
Owner options
Explore your selling options
What's special
Experience the charm of country living in this beautifully updated ranch-style home nestled on a spacious 1-acre lot! This 3-bedroom, 2-bathroom home features an oversized den perfect for a home office, game room, or extra living space. Enjoy the inviting warmth of custom wood cabinetry, solid surface countertops, and a cozy fireplace in the main living area. Tile flooring flows throughout the home, which has been freshly painted and boasts tastefully updated bathrooms. Bedroom 2 sports a Murphy bed creating extra sleeping space for your guest. Step outside to your own backyard oasis with a sparkling pool, outdoor barbecue area, and plenty of room to entertain or relax under the wide-open skies. A two-car garage offers ample storage and convenience. This home combines rustic charm with modern upgrades ideal for anyone seeking space, comfort, and the serene lifestyle of country living.
Zillow last checked: 8 hours ago
Listing updated: September 10, 2025 at 05:06pm
Listed by:
Cynthia Martel broker@rogmd.com,
Realty ONE Group Mountain Desert,
Alexzandra Limes 928-293-5535,
Realty ONE Group Mountain Desert
Bought with:
John Sanchez, SA700965000
eXp Realty LLC
Source: WARDEX,MLS#: 030115 Originating MLS: Western AZ Regional Real Estate Data Exchange
Originating MLS: Western AZ Regional Real Estate Data Exchange
Facts & features
Interior
Bedrooms & bathrooms
- Bedrooms: 4
- Bathrooms: 2
- Full bathrooms: 2
Heating
- Central, Electric
Cooling
- Central Air, Electric
Appliances
- Included: Dryer, Dishwasher, Disposal, Gas Dryer, Gas Oven, Gas Range, Microwave, Refrigerator, Water Heater, Washer
- Laundry: Inside, Propane Dryer Hookup
Features
- Breakfast Bar, Ceiling Fan(s), Granite Counters, Garden Tub/Roman Tub, Kitchen Island, Primary Suite, Open Floorplan, Walk-In Closet(s), Window Treatments
- Flooring: Carpet, Tile, Hard Surface Flooring or Low Pile Carpet
- Windows: Window Coverings
- Has fireplace: Yes
- Fireplace features: Wood Burning
Interior area
- Total interior livable area: 1,800 sqft
Property
Parking
- Total spaces: 2
- Parking features: Attached, Garage Door Opener
- Attached garage spaces: 2
Accessibility
- Accessibility features: Low Threshold Shower
Features
- Entry location: Breakfast Bar,Ceiling Fan(s),Counters-Granite/Ston
- Patio & porch: Covered, Patio
- Exterior features: Landscaping, Shed
- Has private pool: Yes
- Pool features: Fiberglass, Private
- Fencing: Block,Back Yard
Lot
- Dimensions: 175 x 305 x 70 x 155 x 278
- Features: Agricultural, Residential Lot
Details
- Additional structures: Gazebo
- Parcel number: 30509053
- Zoning description: M- AR Agricultural Res
- Horses can be raised: Yes
- Horse amenities: Horses Allowed
Construction
Type & style
- Home type: SingleFamily
- Property subtype: Single Family Residence
Materials
- Roof: Shingle
Condition
- New construction: No
- Year built: 1992
Utilities & green energy
- Electric: 220 Volts
- Sewer: Septic Tank
- Water: Well
- Utilities for property: Propane
Green energy
- Energy efficient items: Exposure/Shade
- Water conservation: Low-Flow Fixtures
Community & neighborhood
Community
- Community features: Trails/Paths
Location
- Region: Kingman
- Subdivision: Clacks Canyon
Other
Other facts
- Available date: 06/16/2025
- Listing terms: Cash,Conventional,FHA,VA Loan
- Road surface type: Paved
Price history
| Date | Event | Price |
|---|---|---|
| 9/9/2025 | Sold | $400,000-2.4%$222/sqft |
Source: | ||
| 7/1/2025 | Pending sale | $410,000$228/sqft |
Source: | ||
| 6/17/2025 | Listed for sale | $410,000+24.2%$228/sqft |
Source: | ||
| 3/26/2021 | Sold | $330,000+1.5%$183/sqft |
Source: | ||
| 2/17/2021 | Pending sale | $325,000$181/sqft |
Source: | ||
Public tax history
| Year | Property taxes | Tax assessment |
|---|---|---|
| 2017 | $894 | $957 -1.6% |
| 2016 | -- | $973 -3.9% |
| 2015 | -- | $1,012 |
Find assessor info on the county website
Neighborhood: 86409
Nearby schools
GreatSchools rating
- 7/10Desert Willow Elementary SchoolGrades: K-5Distance: 5.5 mi
- 2/10Kingman Middle SchoolGrades: 6-8Distance: 2.2 mi
- 3/10Lee Williams High SchoolGrades: 9-12Distance: 1.9 mi

Get pre-qualified for a loan
At Zillow Home Loans, we can pre-qualify you in as little as 5 minutes with no impact to your credit score.An equal housing lender. NMLS #10287.
