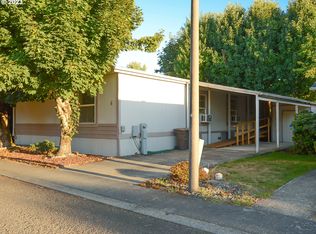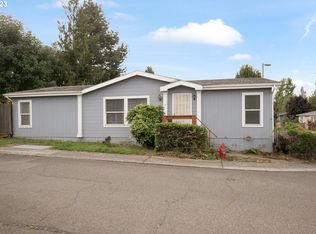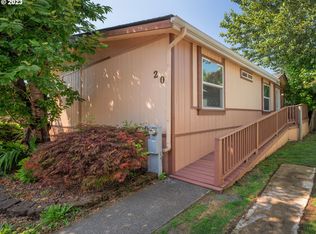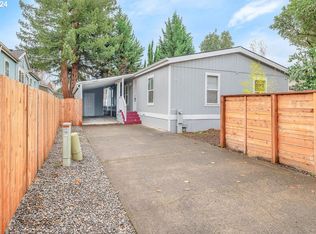Sold
$117,320
3201 NE 223rd Ave UNIT 7, Fairview, OR 97024
3beds
1,344sqft
Residential, Manufactured Home
Built in 1995
-- sqft lot
$120,500 Zestimate®
$87/sqft
$2,092 Estimated rent
Home value
$120,500
$114,000 - $127,000
$2,092/mo
Zestimate® history
Loading...
Owner options
Explore your selling options
What's special
Well-maintained and spacious, this 3-bedroom, 2-bathroom manufactured home offers comfort, convenience, and a gateway to outdoor adventure. With a generous layout that includes a living room, family room, dining area, and a well-appointed kitchen, there’s plenty of space for everyone to relax and enjoy.The exterior features a covered carport, tool shed, and a fully fenced backyard with a concrete patio—perfect for outdoor entertaining.Ideally located just two blocks from Fairview and Blue Lake and only 20 minutes from Downtown Portland. Enjoy easy access to nearby parks including Chinook Landing, Blue Lake Park, Lakeshore Park, Pelfrey Park, and Hockaday Park.Whether you're into boating, fishing, canoeing, swimming, jogging, biking, bird watching, archery, disc golf, or simply soaking in the outdoors, this neighborhood is perfect for those who love nature and an active lifestyle.To learn more about everything Fairview has to offer,
Zillow last checked: 8 hours ago
Listing updated: September 20, 2025 at 03:58am
Listed by:
Adan Serrano 971-404-6822,
MORE Realty
Bought with:
Cho Chen Folwick, 201214573
MORE Realty
Source: RMLS (OR),MLS#: 491043097
Facts & features
Interior
Bedrooms & bathrooms
- Bedrooms: 3
- Bathrooms: 2
- Full bathrooms: 2
- Main level bathrooms: 2
Primary bedroom
- Features: Laminate Flooring
- Level: Main
Bedroom 2
- Features: Laminate Flooring
- Level: Main
Bedroom 3
- Features: Laminate Flooring
- Level: Main
Dining room
- Level: Main
Family room
- Features: Laminate Flooring
- Level: Main
Kitchen
- Features: Laminate Flooring
- Level: Main
Living room
- Features: Laminate Flooring
- Level: Main
Heating
- Forced Air
Cooling
- Window Unit(s)
Appliances
- Included: Dishwasher, Disposal, Free-Standing Range, Free-Standing Refrigerator, Washer/Dryer, Electric Water Heater
- Laundry: Laundry Room
Features
- Vaulted Ceiling(s)
- Flooring: Laminate
- Windows: Double Pane Windows, Vinyl Frames
- Basement: Crawl Space,Exterior Entry
Interior area
- Total structure area: 1,344
- Total interior livable area: 1,344 sqft
Property
Parking
- Parking features: Carport, Driveway
- Has carport: Yes
- Has uncovered spaces: Yes
Features
- Stories: 1
- Patio & porch: Patio
- Exterior features: Yard
- Fencing: Fenced
Lot
- Features: Level, SqFt 0K to 2999
Details
- Additional structures: ToolShed
- Parcel number: M361335
- On leased land: Yes
- Lease amount: $1,225
Construction
Type & style
- Home type: MobileManufactured
- Property subtype: Residential, Manufactured Home
Materials
- T111 Siding
- Foundation: Pillar/Post/Pier, Skirting
- Roof: Composition
Condition
- Resale
- New construction: No
- Year built: 1995
Utilities & green energy
- Sewer: Public Sewer
- Water: Public
Community & neighborhood
Location
- Region: Fairview
HOA & financial
HOA
- Has HOA: No
- HOA fee: $1,225 monthly
- Amenities included: Management, Sewer, Trash, Water
Other
Other facts
- Body type: Double Wide
- Listing terms: Cash,Conventional
- Road surface type: Paved
Price history
| Date | Event | Price |
|---|---|---|
| 9/19/2025 | Sold | $117,320-3.8%$87/sqft |
Source: | ||
| 9/3/2025 | Pending sale | $122,000$91/sqft |
Source: | ||
| 8/29/2025 | Listed for sale | $122,000$91/sqft |
Source: | ||
Public tax history
| Year | Property taxes | Tax assessment |
|---|---|---|
| 2025 | $50 +120.9% | $2,250 +208.2% |
| 2024 | $23 | $730 |
| 2023 | -- | -- |
Find assessor info on the county website
Neighborhood: 97024
Nearby schools
GreatSchools rating
- 4/10Fairview Elementary SchoolGrades: K-5Distance: 0.5 mi
- 1/10Reynolds Middle SchoolGrades: 6-8Distance: 1.4 mi
- 1/10Reynolds High SchoolGrades: 9-12Distance: 2 mi
Schools provided by the listing agent
- Elementary: Fairview
- Middle: Reynolds
- High: Reynolds
Source: RMLS (OR). This data may not be complete. We recommend contacting the local school district to confirm school assignments for this home.
Get a cash offer in 3 minutes
Find out how much your home could sell for in as little as 3 minutes with a no-obligation cash offer.
Estimated market value
$120,500
Get a cash offer in 3 minutes
Find out how much your home could sell for in as little as 3 minutes with a no-obligation cash offer.
Estimated market value
$120,500



